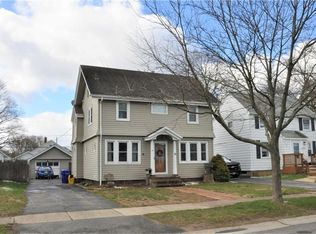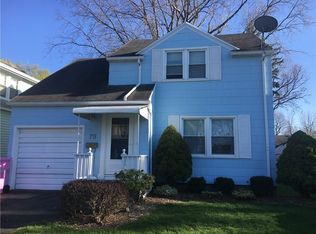Closed
$147,000
63 Williston Rd, Rochester, NY 14616
3beds
1,284sqft
Single Family Residence
Built in 1948
5,227.2 Square Feet Lot
$167,200 Zestimate®
$114/sqft
$2,025 Estimated rent
Home value
$167,200
$150,000 - $182,000
$2,025/mo
Zestimate® history
Loading...
Owner options
Explore your selling options
What's special
Charming 3-bedroom, 1-bathroom colonial boasts gleaming hardwood floors throughout. Step into the updated eat-in kitchen featuring custom cabinetry and in-floor radiant heating under the tile, a perfect blend of style and functionality. The attached garage behind the house adds convenience, and the fenced backyard offers privacy. Enjoy a dry basement for added storage and laundry. House and all appliances are conveyed as-is. This cozy colonial is the perfect place to call home! DELAYED NEGOTIATIONS until Tuesday, November 7th after 5 pm; offers due at 3 pm.
Zillow last checked: 8 hours ago
Listing updated: December 30, 2023 at 07:23pm
Listed by:
Bonnie F Pagano 585-739-1200,
Core Agency RE INC
Bought with:
Robert K. Malone, 30MA0937209
Keller Williams Realty Greater Rochester
Source: NYSAMLSs,MLS#: R1507577 Originating MLS: Rochester
Originating MLS: Rochester
Facts & features
Interior
Bedrooms & bathrooms
- Bedrooms: 3
- Bathrooms: 1
- Full bathrooms: 1
Bedroom 1
- Level: Second
Bedroom 1
- Level: Second
Bedroom 2
- Level: Second
Bedroom 2
- Level: Second
Bedroom 3
- Level: Second
Bedroom 3
- Level: Second
Basement
- Level: Basement
Basement
- Level: Basement
Dining room
- Level: First
Dining room
- Level: First
Heating
- Gas, Forced Air, Radiant
Cooling
- Central Air
Appliances
- Included: Dryer, Dishwasher, Disposal, Gas Oven, Gas Range, Gas Water Heater, Microwave, Refrigerator, Washer
- Laundry: In Basement
Features
- Breakfast Bar, Den, Entrance Foyer, Eat-in Kitchen, Separate/Formal Living Room, Home Office, Window Treatments, Programmable Thermostat, Workshop
- Flooring: Ceramic Tile, Hardwood, Varies
- Windows: Drapes, Thermal Windows
- Basement: Full
- Has fireplace: No
Interior area
- Total structure area: 1,284
- Total interior livable area: 1,284 sqft
Property
Parking
- Total spaces: 1
- Parking features: Attached, Electricity, Garage
- Attached garage spaces: 1
Features
- Levels: Two
- Stories: 2
- Patio & porch: Deck, Open, Porch
- Exterior features: Blacktop Driveway, Deck, Fence
- Fencing: Partial
Lot
- Size: 5,227 sqft
- Dimensions: 45 x 120
- Features: Near Public Transit, Rectangular, Rectangular Lot, Residential Lot
Details
- Additional structures: Shed(s), Storage
- Parcel number: 2628000753300010007000
- Special conditions: Estate
Construction
Type & style
- Home type: SingleFamily
- Architectural style: Colonial,Two Story
- Property subtype: Single Family Residence
Materials
- Aluminum Siding, Steel Siding, Copper Plumbing, PEX Plumbing
- Foundation: Block
- Roof: Asphalt
Condition
- Resale
- Year built: 1948
Utilities & green energy
- Electric: Circuit Breakers
- Sewer: Connected
- Water: Connected, Public
- Utilities for property: Cable Available, High Speed Internet Available, Sewer Connected, Water Connected
Community & neighborhood
Location
- Region: Rochester
- Subdivision: Dewey Stone
Other
Other facts
- Listing terms: Cash,Conventional
Price history
| Date | Event | Price |
|---|---|---|
| 12/27/2023 | Sold | $147,000+22.6%$114/sqft |
Source: | ||
| 11/8/2023 | Pending sale | $119,900$93/sqft |
Source: | ||
| 11/2/2023 | Listed for sale | $119,900+50.1%$93/sqft |
Source: | ||
| 11/29/2004 | Sold | $79,900+11%$62/sqft |
Source: Public Record Report a problem | ||
| 1/24/2001 | Sold | $72,000$56/sqft |
Source: Public Record Report a problem | ||
Public tax history
| Year | Property taxes | Tax assessment |
|---|---|---|
| 2024 | -- | $91,800 |
| 2023 | -- | $91,800 +5.5% |
| 2022 | -- | $87,000 |
Find assessor info on the county website
Neighborhood: 14616
Nearby schools
GreatSchools rating
- 5/10Longridge SchoolGrades: K-5Distance: 0.8 mi
- 4/10Odyssey AcademyGrades: 6-12Distance: 1.1 mi
Schools provided by the listing agent
- District: Greece
Source: NYSAMLSs. This data may not be complete. We recommend contacting the local school district to confirm school assignments for this home.

