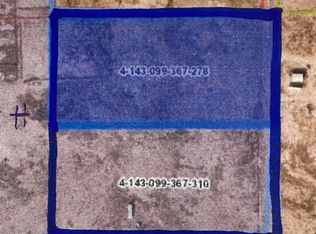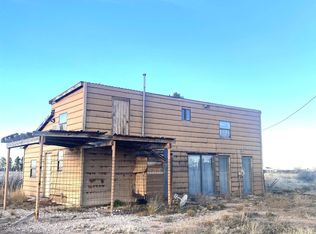Sold on 05/14/25
Price Unknown
63 Wildfire Rd, Artesia, NM 88210
3beds
2,581sqft
Manufactured On Land, Mobile Home
Built in 2010
9.15 Acres Lot
$322,300 Zestimate®
$--/sqft
$3,193 Estimated rent
Home value
$322,300
Estimated sales range
Not available
$3,193/mo
Zestimate® history
Loading...
Owner options
Explore your selling options
What's special
Is it being in the country that you have been longing for. Enjoy the great outdoors and privacy with this well maintained home located just West of town on 9.15 acres. This manufactured home is in excellent condition and includes an open floor plan with spacious rooms throughout. Master bedroom features a separate space which could be a place for a nursery, TV watching area, or even an office. Master bath has a large soaking tub, and a separate shower plus his and her vanity space. The kitchen has lots of cabinetry, a center island with bar eating and all appliances. Separate nook that houses a desk area on one side and a small hutch/coffee area on the opposite. A 320 sq. ft. sunroom makes a sunny area for plants, a workspace or even an exercise room. This room boasts its own split unit for heating & cooling. Enjoy early morning sunrises or evening sunsets from your covered patio either on the front or the back of the home. Completely fenced around the perimeter of the property. The house is separately fenced with its own yard, lots of trees, and even a chicken house. Pens, corrals, and water to all of these for any animals you may have. You won't want to miss taking a look at this wonderful home. Make your appointment to see today.
Zillow last checked: 8 hours ago
Listing updated: May 14, 2025 at 03:33pm
Listed by:
Theresa Baize 575-748-5625,
Lois Oliver Real Estate
Bought with:
Karen Miller, 47241
Harwell & Associates Real Estate
Source: New Mexico MLS,MLS#: 20251206
Facts & features
Interior
Bedrooms & bathrooms
- Bedrooms: 3
- Bathrooms: 2
- Full bathrooms: 2
Primary bathroom
- Features: Double Sinks, Dressing Area, Separate Shower
Heating
- Forced Air, Electric
Cooling
- Electric, Central Air, Refrigerated
Appliances
- Included: Dishwasher, Microwave, Free-Standing Range, Refrigerator
Features
- Ceiling Fan(s), Walk-In Closet(s)
- Flooring: Carpet, Other, Wood
- Windows: Blinds, Drapes, Rods / Curtains
- Basement: Crawl Space
- Has fireplace: No
Interior area
- Total structure area: 2,581
- Total interior livable area: 2,581 sqft
Property
Parking
- Parking features: No Garage
Features
- Levels: One
- Stories: 1
- Patio & porch: Patio Covered
- Fencing: Back Yard,Chain Link,Front Yard,Wire,Fenced
Lot
- Size: 9.15 Acres
- Features: Irregular Lot
Details
- Additional structures: Corral(s), Shed(s)
- Parcel number: 4143099357360; 4143099380360
- Special conditions: Arm Length Sale (Unrelated Parti
- Horses can be raised: Yes
Construction
Type & style
- Home type: MobileManufactured
- Architectural style: Ranch
- Property subtype: Manufactured On Land, Mobile Home
Materials
- Masonite, Brick Wainscot
- Roof: Metal,Pitched
Condition
- New construction: No
- Year built: 2010
Utilities & green energy
- Sewer: Septic Tank
- Water: Well, Domestic Well
- Utilities for property: Electricity Connected
Community & neighborhood
Security
- Security features: Detector - Smoke/Heat
Location
- Region: Artesia
- Subdivision: Bryant Land Division
Other
Other facts
- Body type: Double Wide
Price history
| Date | Event | Price |
|---|---|---|
| 5/14/2025 | Sold | -- |
Source: | ||
| 4/2/2025 | Pending sale | $339,500$132/sqft |
Source: | ||
| 3/4/2025 | Listed for sale | $339,500$132/sqft |
Source: | ||
| 11/30/2020 | Sold | -- |
Source: | ||
Public tax history
| Year | Property taxes | Tax assessment |
|---|---|---|
| 2024 | $1,485 -1.2% | $90,662 -0.6% |
| 2023 | $1,503 -9% | $91,218 +3% |
| 2022 | $1,652 -1.4% | $88,562 +3% |
Find assessor info on the county website
Neighborhood: 88210
Nearby schools
GreatSchools rating
- 4/10Grand Hts.Early ChildGrades: PK-KDistance: 7.6 mi
- 10/10Artesia Park Junior High SchoolGrades: 8-9Distance: 8.3 mi
- 7/10Artesia High SchoolGrades: 10-12Distance: 8.5 mi
Schools provided by the listing agent
- Elementary: See Admin.
- Middle: Ais
- High: Ahs
Source: New Mexico MLS. This data may not be complete. We recommend contacting the local school district to confirm school assignments for this home.

