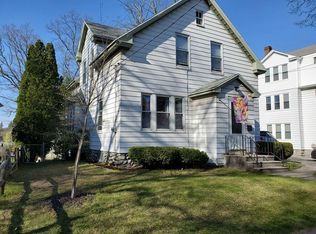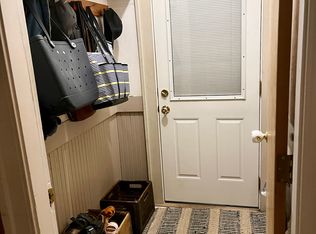Sold for $389,900 on 05/24/23
$389,900
63 Whitmarsh Ave, Worcester, MA 01606
3beds
1,563sqft
Single Family Residence
Built in 1933
6,900 Square Feet Lot
$446,500 Zestimate®
$249/sqft
$3,247 Estimated rent
Home value
$446,500
$424,000 - $469,000
$3,247/mo
Zestimate® history
Loading...
Owner options
Explore your selling options
What's special
OPEN HOUSES CANCELLED. Beloved home in heart of Burncoat area that welcomes visitors with a covered porch to be wowed by exquisite hardwoods and rare rock maple woodwork. The warm open flow of the living and dining room invites entertainment, showcasing the custom artistry window seat and distinctive built-in china cabinet and buffet. Warmth and character continues into the kitchen where there is storage galore. Off kitchen is the sunny family room with half bath. The three-season porch overlooks the fenced back yard waiting for barbecues and gatherings. Second-floor bedrooms feature walk-in closets and lighted ceiling fans for breezy dreams. Significant linen storage outside the large full bath shows all storage has all been planned for you! Bonus updated half bath in the basement with efficient forced hot water heat zone; use your imagination in the partially finished basement! Desired off-street parking! Don’t wait!
Zillow last checked: 8 hours ago
Listing updated: May 24, 2023 at 06:43pm
Listed by:
Kotlarz Group 978-502-5862,
Keller Williams Realty Boston Northwest 978-369-5775,
Deborah Kotlarz 978-502-5862
Bought with:
Derek Brodin
546 Realty Group
Source: MLS PIN,MLS#: 73098079
Facts & features
Interior
Bedrooms & bathrooms
- Bedrooms: 3
- Bathrooms: 3
- Full bathrooms: 1
- 1/2 bathrooms: 2
Primary bedroom
- Features: Ceiling Fan(s), Walk-In Closet(s), Closet, Flooring - Hardwood
- Level: Second
- Area: 150
- Dimensions: 10 x 15
Bedroom 2
- Features: Ceiling Fan(s), Walk-In Closet(s), Flooring - Hardwood
- Level: Second
- Area: 121
- Dimensions: 11 x 11
Bedroom 3
- Features: Ceiling Fan(s), Closet, Flooring - Hardwood
- Level: Second
- Area: 108
- Dimensions: 12 x 9
Bathroom 1
- Features: Bathroom - Half, Flooring - Hardwood
- Level: First
- Area: 18
- Dimensions: 6 x 3
Bathroom 2
- Features: Bathroom - Tiled With Tub, Flooring - Vinyl
- Level: Second
- Area: 30
- Dimensions: 6 x 5
Bathroom 3
- Features: Bathroom - Half
- Level: Basement
- Area: 24
- Dimensions: 6 x 4
Dining room
- Features: Closet/Cabinets - Custom Built, Flooring - Hardwood, Window Seat
- Level: First
- Area: 169
- Dimensions: 13 x 13
Family room
- Features: Ceiling Fan(s), Flooring - Hardwood, Closet - Double, Decorative Molding
- Level: First
- Area: 240
- Dimensions: 15 x 16
Kitchen
- Features: Flooring - Vinyl, Dining Area, Pantry, Chair Rail, Recessed Lighting, Peninsula
- Level: First
- Area: 192
- Dimensions: 16 x 12
Living room
- Features: Flooring - Hardwood, Crown Molding
- Level: First
- Area: 195
- Dimensions: 13 x 15
Heating
- Hot Water, Natural Gas, Electric
Cooling
- None
Appliances
- Laundry: Gas Dryer Hookup, Washer Hookup, Sink, In Basement
Features
- Entrance Foyer
- Flooring: Vinyl, Hardwood, Flooring - Wood
- Windows: Screens
- Basement: Full,Partially Finished,Interior Entry,Bulkhead,Concrete
- Has fireplace: No
Interior area
- Total structure area: 1,563
- Total interior livable area: 1,563 sqft
Property
Parking
- Total spaces: 4
- Parking features: Paved Drive, Off Street, Paved
- Uncovered spaces: 4
Features
- Patio & porch: Porch, Screened, Deck - Wood, Patio
- Exterior features: Porch, Porch - Screened, Deck - Wood, Patio, Rain Gutters, Storage, Screens, Fenced Yard
- Fencing: Fenced
- Waterfront features: Lake/Pond, 1 to 2 Mile To Beach, Beach Ownership(Public)
Lot
- Size: 6,900 sqft
Details
- Parcel number: 1774804
- Zoning: RL-7
Construction
Type & style
- Home type: SingleFamily
- Architectural style: Antique
- Property subtype: Single Family Residence
Materials
- Frame
- Foundation: Block, Stone
- Roof: Shingle
Condition
- Year built: 1933
Utilities & green energy
- Electric: Circuit Breakers, 100 Amp Service
- Sewer: Public Sewer
- Water: Public
- Utilities for property: for Electric Range, for Gas Dryer, Washer Hookup
Community & neighborhood
Community
- Community features: Public Transportation, Shopping, Tennis Court(s), Park, Walk/Jog Trails, Golf, Medical Facility, Laundromat, Conservation Area, Highway Access, House of Worship, Private School, Public School, T-Station, University, Sidewalks
Location
- Region: Worcester
Other
Other facts
- Road surface type: Paved
Price history
| Date | Event | Price |
|---|---|---|
| 5/24/2023 | Sold | $389,900$249/sqft |
Source: MLS PIN #73098079 | ||
| 4/12/2023 | Listed for sale | $389,900$249/sqft |
Source: MLS PIN #73098079 | ||
Public tax history
| Year | Property taxes | Tax assessment |
|---|---|---|
| 2025 | $4,663 +4% | $353,500 +8.4% |
| 2024 | $4,485 +4.3% | $326,200 +8.8% |
| 2023 | $4,299 +8.8% | $299,800 +15.4% |
Find assessor info on the county website
Neighborhood: 01606
Nearby schools
GreatSchools rating
- 5/10Thorndyke Road SchoolGrades: K-6Distance: 0.5 mi
- 3/10Burncoat Middle SchoolGrades: 7-8Distance: 0.7 mi
- 2/10Burncoat Senior High SchoolGrades: 9-12Distance: 0.6 mi
Schools provided by the listing agent
- Elementary: Thorndyke
- Middle: Burncoat Middle
- High: Burncoat High
Source: MLS PIN. This data may not be complete. We recommend contacting the local school district to confirm school assignments for this home.
Get a cash offer in 3 minutes
Find out how much your home could sell for in as little as 3 minutes with a no-obligation cash offer.
Estimated market value
$446,500
Get a cash offer in 3 minutes
Find out how much your home could sell for in as little as 3 minutes with a no-obligation cash offer.
Estimated market value
$446,500

