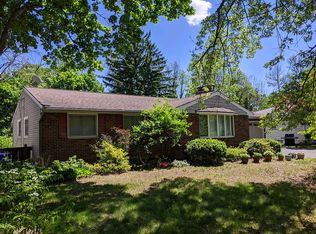Closed
$227,000
63 Whelehan Dr, Rochester, NY 14616
3beds
1,120sqft
Single Family Residence
Built in 1959
10,402.13 Square Feet Lot
$244,600 Zestimate®
$203/sqft
$1,958 Estimated rent
Maximize your home sale
Get more eyes on your listing so you can sell faster and for more.
Home value
$244,600
$223,000 - $267,000
$1,958/mo
Zestimate® history
Loading...
Owner options
Explore your selling options
What's special
Back on the Market! The Buyer backed out at no fault to the seller. **UPDATES: Complete tear off roof 2013, Furnace/AC 2017, Appliances 2019, Garage Door 2021, Windows 2022, Water Heater 2023**
Welcome to 63 Whelehan Drive! This unique and spacious Ranch boasts over 2250 square feet, located in a quiet neighborhood in Greece. The main level features a NEWLY renovated modern kitchen with a breakfast bar and stainless-steel appliances. You will also find a sizeable living room, dining room, 3 bedrooms, and 1 full bath on the first floor. But wait…there’s more! Not included in the listing footage is an additional 650 sq ft of living space in the partially finished basement that walks out to the ground-level patio AND a 425 sq ft workshop under the 2-car garage. The lower level features an office, dance studio, living room, full bath, and laundry room. Think of all of the living and entertainment potential! Walk out to a serene and picturesque backyard patio while the sun glistens off the stream. Not in a flood zone. Restaurants, Shopping, and expressways nearby!
Delayed Negotiations until Tuesday, July 9th @ 6pm. Please allow 24 hours for a response.
Zillow last checked: 8 hours ago
Listing updated: August 20, 2024 at 03:44pm
Listed by:
Joseph Borelli 585-758-8400,
Keller Williams Realty Greater Rochester
Bought with:
Vince J. LoCastro, 30LO0016725
Hunt Real Estate ERA/Columbus
Source: NYSAMLSs,MLS#: R1547813 Originating MLS: Rochester
Originating MLS: Rochester
Facts & features
Interior
Bedrooms & bathrooms
- Bedrooms: 3
- Bathrooms: 2
- Full bathrooms: 2
- Main level bathrooms: 1
- Main level bedrooms: 3
Heating
- Gas, Forced Air
Cooling
- Central Air
Appliances
- Included: Convection Oven, Dryer, Dishwasher, Freezer, Disposal, Gas Oven, Gas Range, Gas Water Heater, Microwave, Refrigerator, Washer
- Laundry: In Basement
Features
- Breakfast Bar, Ceiling Fan(s), Den, Separate/Formal Dining Room, Home Office, Other, See Remarks, Storage, Bedroom on Main Level, Main Level Primary, Programmable Thermostat
- Flooring: Carpet, Hardwood, Luxury Vinyl, Tile, Varies, Vinyl
- Basement: Full,Partially Finished,Walk-Out Access
- Has fireplace: No
Interior area
- Total structure area: 1,120
- Total interior livable area: 1,120 sqft
Property
Parking
- Total spaces: 2
- Parking features: Attached, Garage, Driveway
- Attached garage spaces: 2
Features
- Levels: One
- Stories: 1
- Patio & porch: Patio
- Exterior features: Concrete Driveway, Patio
- Waterfront features: River Access, Stream
- Body of water: Slater Creek
- Frontage length: 55
Lot
- Size: 10,402 sqft
- Dimensions: 80 x 130
- Features: Near Public Transit, Rectangular, Rectangular Lot, Residential Lot
Details
- Parcel number: 2628000461800002011000
- Special conditions: Standard
Construction
Type & style
- Home type: SingleFamily
- Architectural style: Ranch
- Property subtype: Single Family Residence
Materials
- Frame, Vinyl Siding
- Foundation: Block
- Roof: Asphalt
Condition
- Resale
- Year built: 1959
Utilities & green energy
- Sewer: Connected
- Water: Connected, Public
- Utilities for property: Sewer Connected, Water Connected
Green energy
- Energy efficient items: Appliances, Windows
Community & neighborhood
Location
- Region: Rochester
- Subdivision: Paddy Hill Sec 02
Other
Other facts
- Listing terms: Cash,Conventional,FHA,VA Loan
Price history
| Date | Event | Price |
|---|---|---|
| 8/16/2024 | Sold | $227,000+13.5%$203/sqft |
Source: | ||
| 7/12/2024 | Pending sale | $199,999$179/sqft |
Source: | ||
| 7/10/2024 | Contingent | $199,999$179/sqft |
Source: | ||
| 7/5/2024 | Listed for sale | $199,999$179/sqft |
Source: | ||
| 7/1/2024 | Contingent | $199,999$179/sqft |
Source: | ||
Public tax history
| Year | Property taxes | Tax assessment |
|---|---|---|
| 2024 | -- | $112,500 |
| 2023 | -- | $112,500 +8.2% |
| 2022 | -- | $104,000 |
Find assessor info on the county website
Neighborhood: 14616
Nearby schools
GreatSchools rating
- 6/10Paddy Hill Elementary SchoolGrades: K-5Distance: 0.2 mi
- 5/10Arcadia Middle SchoolGrades: 6-8Distance: 0.6 mi
- 6/10Arcadia High SchoolGrades: 9-12Distance: 0.5 mi
Schools provided by the listing agent
- District: Greece
Source: NYSAMLSs. This data may not be complete. We recommend contacting the local school district to confirm school assignments for this home.
