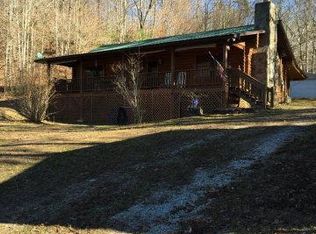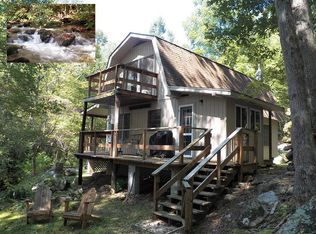Closed
$280,000
63 Wheat Field Rd, Franklin, NC 28734
2beds
1,012sqft
Single Family Residence
Built in 1999
1.24 Acres Lot
$289,000 Zestimate®
$277/sqft
$1,529 Estimated rent
Home value
$289,000
$231,000 - $364,000
$1,529/mo
Zestimate® history
Loading...
Owner options
Explore your selling options
What's special
Nestled in the picturesque countryside amongst farm fields in the Tessentee Road area in Franklin/Otto (approx. 13 mi to Franklin and 10 mi to Dillard GA). Featuring a split bedroom plan (each bedroom comes with its own full bathroom), a cozy living room and a cozy front porch—perfect for morning coffee and listening to the neighboring creek. The floor plan is ideal for first-time home buyers or those looking to downsize. A separate laundry room leads to a private rear patio. The 1.24 acre level yard offers mountain views, while the easy drive in along a state-maintained paved road, and a paved driveway, ensure convenience. Additional features include a free-standing 2-car carport and a 24 x 27 garage with one door, a large workshop area, a separate room, and a storage loft. This home is a peaceful retreat with practical touches for everyday living. Light and sensible restrictions.
Zillow last checked: 8 hours ago
Listing updated: December 12, 2024 at 09:49am
Listing Provided by:
Christy Mitchell Christy@4smokys.com,
Berkshire Hathaway HomeServices Great Smokys Realty
Bought with:
Non Member
Canopy Administration
Source: Canopy MLS as distributed by MLS GRID,MLS#: 4188952
Facts & features
Interior
Bedrooms & bathrooms
- Bedrooms: 2
- Bathrooms: 2
- Full bathrooms: 2
- Main level bedrooms: 2
Primary bedroom
- Features: Ceiling Fan(s), En Suite Bathroom
- Level: Main
- Area: 197.95 Square Feet
- Dimensions: 13' 5" X 14' 9"
Primary bedroom
- Level: Main
Bedroom s
- Features: Ceiling Fan(s), En Suite Bathroom
- Level: Main
- Area: 160.38 Square Feet
- Dimensions: 11' 0" X 14' 7"
Bedroom s
- Level: Main
Bathroom full
- Level: Main
- Area: 44.28 Square Feet
- Dimensions: 5' 5" X 8' 2"
Bathroom full
- Level: Main
- Area: 62.64 Square Feet
- Dimensions: 7' 10" X 8' 0"
Bathroom full
- Level: Main
Bathroom full
- Level: Main
Dining area
- Features: Ceiling Fan(s)
- Level: Main
- Area: 63.07 Square Feet
- Dimensions: 7' 5" X 8' 6"
Dining area
- Level: Main
Kitchen
- Level: Main
- Area: 70.9 Square Feet
- Dimensions: 8' 5" X 8' 5"
Kitchen
- Level: Main
Laundry
- Level: Main
- Area: 126.94 Square Feet
- Dimensions: 23' 1" X 5' 6"
Laundry
- Level: Main
Living room
- Features: Ceiling Fan(s)
- Level: Main
- Area: 222.43 Square Feet
- Dimensions: 15' 1" X 14' 9"
Living room
- Level: Main
Heating
- Central, Heat Pump
Cooling
- Ceiling Fan(s), Electric, Heat Pump
Appliances
- Included: Dryer, Electric Range, Exhaust Hood, Refrigerator, Washer, Washer/Dryer
- Laundry: Mud Room, Main Level
Features
- Flooring: Carpet, Vinyl
- Has basement: No
Interior area
- Total structure area: 1,012
- Total interior livable area: 1,012 sqft
- Finished area above ground: 1,012
- Finished area below ground: 0
Property
Parking
- Total spaces: 2
- Parking features: Detached Carport, Driveway
- Carport spaces: 2
- Has uncovered spaces: Yes
Features
- Levels: One
- Stories: 1
- Has view: Yes
- View description: Mountain(s), Year Round
Lot
- Size: 1.24 Acres
- Features: Level, Open Lot, Private, Wooded, Views
Details
- Additional structures: Outbuilding, Workshop, Other
- Parcel number: 7501406702
- Zoning: R
- Special conditions: Relocation
Construction
Type & style
- Home type: SingleFamily
- Property subtype: Single Family Residence
Materials
- Vinyl
- Foundation: Crawl Space
- Roof: Metal
Condition
- New construction: No
- Year built: 1999
Utilities & green energy
- Sewer: Septic Installed
- Water: Well
Community & neighborhood
Location
- Region: Franklin
- Subdivision: Wheatfield
HOA & financial
HOA
- Has HOA: Yes
- HOA fee: $150 annually
Other
Other facts
- Listing terms: Cash,Conventional,FHA,USDA Loan,VA Loan,Relocation Property
- Road surface type: Asphalt, Gravel, Paved
Price history
| Date | Event | Price |
|---|---|---|
| 12/12/2024 | Sold | $280,000$277/sqft |
Source: | ||
| 11/5/2024 | Contingent | $280,000$277/sqft |
Source: Carolina Smokies MLS #26038014 | ||
| 11/4/2024 | Listed for sale | $280,000$277/sqft |
Source: Carolina Smokies MLS #26038014 | ||
| 10/9/2024 | Pending sale | $280,000$277/sqft |
Source: BHHS broker feed #26038014 | ||
| 10/8/2024 | Contingent | $280,000$277/sqft |
Source: Carolina Smokies MLS #26038014 | ||
Public tax history
| Year | Property taxes | Tax assessment |
|---|---|---|
| 2024 | $927 +1.3% | $238,190 +0% |
| 2023 | $915 +6.2% | $238,090 +58% |
| 2022 | $861 | $150,690 |
Find assessor info on the county website
Neighborhood: 28734
Nearby schools
GreatSchools rating
- 5/10South Macon ElementaryGrades: PK-4Distance: 4.7 mi
- 6/10Macon Middle SchoolGrades: 7-8Distance: 6.2 mi
- 6/10Macon Early College High SchoolGrades: 9-12Distance: 6.5 mi

Get pre-qualified for a loan
At Zillow Home Loans, we can pre-qualify you in as little as 5 minutes with no impact to your credit score.An equal housing lender. NMLS #10287.

