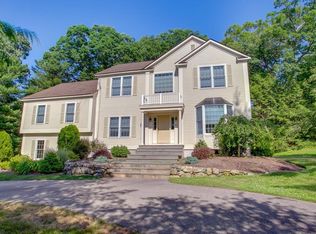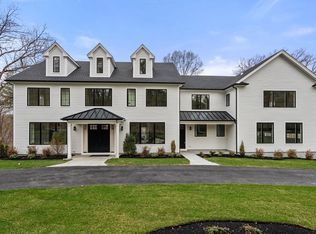The Ledgewood Residence offers over 9,000 square feet of impeccable living spaces, including five bedrooms, five full baths and two powder rooms, situated on 1.8 park-like acres in desirable Southside Weston. Custom-built with the highest quality materials and a contemporary European sensibility, ample floor-to-ceiling windows and glass detailing, forges a deep connection with the home's lush natural surroundings. Sleek white marble, stainless steel and chrome are softened by wide-plank white oak flooring and texture-driven wallcoverings. Resort-like grounds include heated Gunite swimming pool, Jacuzzi, turf court, outdoor kitchen, and marble patio. Savant smart home automation makes living effortless throughout. Expansive living spaces are airy, flexible and practical, with a sophisticated sense of purpose and a deliberate wit. Never stuffy or uptight, think of this fine residence as "livable art"
This property is off market, which means it's not currently listed for sale or rent on Zillow. This may be different from what's available on other websites or public sources.

