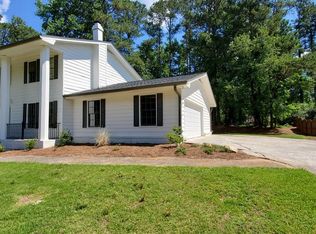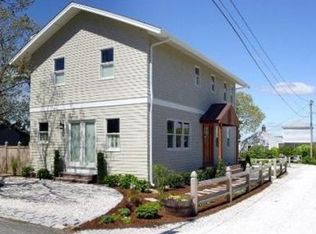Sold for $779,900
$779,900
63 West Way, Mashpee, MA 02649
3beds
1,766sqft
SingleFamily
Built in 1985
0.73 Acres Lot
$900,800 Zestimate®
$442/sqft
$3,580 Estimated rent
Home value
$900,800
$811,000 - $1.01M
$3,580/mo
Zestimate® history
Loading...
Owner options
Explore your selling options
What's special
Sandalwood of New Seabury-Quinessential Cape Cod Cape! Absolutely picture perfect 3 BR/ 2.5 bath updated home. Bright and sunny gourmet kitchen with top end appliances. Mudroom with laundry area and powder room, Living room with fireplace, and formal dining room with another beautiful fireplace. Designed for first floor living. First floor Primary Br suite with walk in closet and private bath. 2 additional BRs on 2nd floor with shared bathroom. Plus a separate office or exercise room. There is a new trek deck, beautiful hardscape with large enclosed outside shower! Great location close to shopping, commons, school. Walk to the walking trails along the Mashpee River. Room for 2 car garage and much more! The is a New Seabury property.
Facts & features
Interior
Bedrooms & bathrooms
- Bedrooms: 3
- Bathrooms: 3
- Full bathrooms: 2
- 1/2 bathrooms: 1
Heating
- Baseboard, Other, Gas
Appliances
- Included: Dishwasher, Dryer, Freezer, Garbage disposal, Microwave, Range / Oven, Refrigerator, Washer
Features
- Cable Available
- Flooring: Tile, Carpet, Hardwood
- Basement: Unfinished
- Has fireplace: Yes
Interior area
- Total interior livable area: 1,766 sqft
Property
Parking
- Total spaces: 6
- Parking features: Off-street
Features
- Exterior features: Shingle, Wood
Lot
- Size: 0.73 Acres
Details
- Parcel number: MASHM89B63L0
Construction
Type & style
- Home type: SingleFamily
Materials
- Frame
- Roof: Asphalt
Condition
- Year built: 1985
Community & neighborhood
Location
- Region: Mashpee
Other
Other facts
- Amenities: Public Transportation, Shopping, Swimming Pool, Golf Course, Medical Facility, Highway Access, House Of Worship, Tennis Court, Walk/Jog Trails, Conservation Area
- Beach Description: Ocean, Access
- Beach Ownership: Public, Private
- Beachfront Flag: Yes
- Construction: Frame
- Electric Feature: Circuit Breakers
- Energy Features: Insulated Windows
- Exterior: Clapboard, Shingles, Wood
- Flooring: Tile, Wall To Wall Carpet, Hardwood
- Hot Water: Tankless, Natural Gas
- Master Bath: Yes
- Roof Material: Asphalt/Fiberglass Shingles
- Utility Connections: For Electric Dryer, Washer Hookup, For Gas Range, For Gas Oven
- Year Round: Yes
- Beach Miles To: 1 To 2 Mile
- Appliances: Range, Dishwasher, Microwave, Refrigerator, Washer, Dryer
- Bed2 Level: Second Floor
- Bed3 Dscrp: Flooring - Wall To Wall Carpet, Closet, Cable Hookup
- Bed3 Level: Second Floor
- Bth1 Level: First Floor
- Cooling: Window Ac
- Heating: Hot Water Baseboard, Oil, Central Heat
- Interior Features: Cable Available
- Kit Dscrp: Main Level, Dining Area, Flooring - Stone/Ceramic Tile, Stainless Steel Appliances, Recessed Lighting, Exterior Access, Country Kitchen, Cable Hookup
- Kit Level: First Floor
- Mbr Dscrp: Flooring - Hardwood, Bathroom - Full, Ceiling Fan(s), Closet - Walk-In, Cable Hookup, Main Level
- Style: Cape
- Bed2 Dscrp: Closet, Flooring - Wall To Wall Carpet, Cable Hookup
- Din Level: First Floor
- Mbr Level: First Floor
- Bth1 Dscrp: Flooring - Stone/Ceramic Tile, Bathroom - Half
- Bth2 Dscrp: Bathroom - Full, Flooring - Stone/Ceramic Tile, Bathroom - With Tub & Shower
- Bth3 Dscrp: Flooring - Stone/Ceramic Tile, Bathroom - Full, Closet - Linen
- Bth3 Level: Second Floor
- Din Dscrp: Flooring - Hardwood, Fireplace, Deck - Exterior, Main Level, Exterior Access, Cable Hookup, Slider
- Insulation Feature: Fiberglass
- Bth2 Level: First Floor
- Basement Feature: Full, Interior Access, Concrete Floor, Bulkhead
- Exterior Features: Patio, Gutters, Screens, Outdoor Shower, Deck - Composite
- Foundation: Poured Concrete
- Laundry Dscrp: Flooring - Stone/Ceramic Tile, Main Level
- Laundry Level: First Floor
- Liv Dscrp: Cable Hookup, Fireplace, Flooring - Hardwood, Main Level
- Liv Level: First Floor
- Home Own Association: Yes
- Lot Description: Cleared, Level, Fenced/Enclosed
- Road Type: Paved, Dead End
- Reqd Own Association: Yes
- Sf Type: Detached
Price history
| Date | Event | Price |
|---|---|---|
| 1/12/2024 | Sold | $779,900+77.7%$442/sqft |
Source: Public Record Report a problem | ||
| 9/19/2018 | Listing removed | $439,000$249/sqft |
Source: Priscilla Stolba RE #72383758 Report a problem | ||
| 8/19/2018 | Listed for sale | $439,000+31.5%$249/sqft |
Source: Priscilla Stolba R E #21806224 Report a problem | ||
| 5/21/2015 | Sold | $333,938-4.3%$189/sqft |
Source: Public Record Report a problem | ||
| 4/11/2015 | Listed for sale | $349,000$198/sqft |
Source: Cape Cod Business Brokers #71766879 Report a problem | ||
Public tax history
| Year | Property taxes | Tax assessment |
|---|---|---|
| 2025 | $4,222 +9.3% | $637,800 +6.2% |
| 2024 | $3,862 +13.4% | $600,600 +23.6% |
| 2023 | $3,405 +6.7% | $485,800 +24.4% |
Find assessor info on the county website
Neighborhood: 02649
Nearby schools
GreatSchools rating
- NAKenneth Coombs SchoolGrades: PK-2Distance: 0.1 mi
- 5/10Mashpee High SchoolGrades: 7-12Distance: 0.9 mi
Schools provided by the listing agent
- District: Mashpee
Source: The MLS. This data may not be complete. We recommend contacting the local school district to confirm school assignments for this home.
Get a cash offer in 3 minutes
Find out how much your home could sell for in as little as 3 minutes with a no-obligation cash offer.
Estimated market value$900,800
Get a cash offer in 3 minutes
Find out how much your home could sell for in as little as 3 minutes with a no-obligation cash offer.
Estimated market value
$900,800

