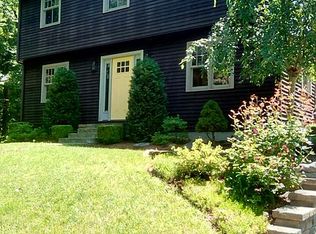Sold for $376,000
$376,000
63 Weiss Road, Haddam, CT 06438
3beds
2,117sqft
Single Family Residence
Built in 1988
3.65 Acres Lot
$406,400 Zestimate®
$178/sqft
$3,363 Estimated rent
Home value
$406,400
$382,000 - $431,000
$3,363/mo
Zestimate® history
Loading...
Owner options
Explore your selling options
What's special
Discover the perfect blend of country charm and modern convenience with this picturesque saltbox-style home, set on 3.65 wooded acres. Enjoy the serenity of private, country living while remaining conveniently close to the highway-ideal for commuters seeking a peaceful retreat without compromising on accessibility. The main level welcomes you with a spacious kitchen that includes a walk-in pantry-offering ample storage space for all your culinary needs. Adjacent to the kitchen is a dining room featuring hardwood floors, a wall of windows that fill the space with natural light, and a wood stove for a cozy atmosphere. The sliding door from the dining room leads to an expansive deck, perfect for enjoying outdoor dining or relaxing while overlooking the wooded surroundings. The living room boasts a propane-fired fireplace, providing a warm and inviting space for gatherings. Completing the main level are a half bathroom and a versatile den, which could serve as a home office, library, or additional guest space. Upstairs, the primary bedroom offers a walk-in closet and a private ensuite bathroom complete with a skylight, enhancing the room with natural light. The upper level also includes two additional bedrooms and a full bathroom, providing comfortable accommodations for family members or guests. The finished, heated lower level offers extra living space, perfect for a playroom, office, or recreational area. The attached one-car garage features both an electric car hook-up an
Zillow last checked: 8 hours ago
Listing updated: November 19, 2024 at 04:51pm
Listed by:
Michael Reiman 860-301-1546,
William Raveis Real Estate 860-344-1658
Bought with:
Geoff Hausmann, RES.0753715
RE/MAX on the Bay
Source: Smart MLS,MLS#: 24050802
Facts & features
Interior
Bedrooms & bathrooms
- Bedrooms: 3
- Bathrooms: 3
- Full bathrooms: 2
- 1/2 bathrooms: 1
Primary bedroom
- Features: Full Bath, Walk-In Closet(s), Parquet Floor
- Level: Upper
Bedroom
- Features: Wall/Wall Carpet
- Level: Upper
Bedroom
- Features: Wall/Wall Carpet
- Level: Upper
Primary bathroom
- Features: Skylight, Stall Shower
- Level: Upper
Bathroom
- Level: Main
Bathroom
- Features: Tub w/Shower
- Level: Upper
Den
- Features: Parquet Floor
- Level: Main
Dining room
- Features: Wood Stove, Sliders, Hardwood Floor
- Level: Main
Kitchen
- Features: Breakfast Bar, Tile Floor
- Level: Main
Living room
- Features: Ceiling Fan(s), Gas Log Fireplace, Wall/Wall Carpet
- Level: Main
Heating
- Baseboard, Heat Pump, Wood/Coal Stove, Electric
Cooling
- Ductless
Appliances
- Included: Gas Range, Refrigerator, Dishwasher, Washer, Dryer, Electric Water Heater, Water Heater
- Laundry: Lower Level
Features
- Wired for Data
- Basement: Full,Garage Access,Partially Finished
- Attic: None
- Number of fireplaces: 2
Interior area
- Total structure area: 2,117
- Total interior livable area: 2,117 sqft
- Finished area above ground: 1,865
- Finished area below ground: 252
Property
Parking
- Total spaces: 1
- Parking features: Attached, Garage Door Opener
- Attached garage spaces: 1
Features
- Patio & porch: Deck
- Exterior features: Rain Gutters, Garden
Lot
- Size: 3.65 Acres
- Features: Wooded, Sloped
Details
- Parcel number: 993758
- Zoning: R-2A
Construction
Type & style
- Home type: SingleFamily
- Architectural style: Saltbox
- Property subtype: Single Family Residence
Materials
- Clapboard
- Foundation: Concrete Perimeter
- Roof: Asphalt
Condition
- New construction: No
- Year built: 1988
Utilities & green energy
- Sewer: Septic Tank
- Water: Well
Green energy
- Energy generation: Solar
Community & neighborhood
Location
- Region: Haddam
Price history
| Date | Event | Price |
|---|---|---|
| 11/19/2024 | Sold | $376,000+7.4%$178/sqft |
Source: | ||
| 10/11/2024 | Pending sale | $350,000$165/sqft |
Source: | ||
| 10/8/2024 | Listed for sale | $350,000+100%$165/sqft |
Source: | ||
| 8/18/1988 | Sold | $175,000$83/sqft |
Source: Public Record Report a problem | ||
Public tax history
| Year | Property taxes | Tax assessment |
|---|---|---|
| 2025 | $6,789 | $197,650 |
| 2024 | $6,789 +1.4% | $197,650 |
| 2023 | $6,694 +4.8% | $197,650 |
Find assessor info on the county website
Neighborhood: 06438
Nearby schools
GreatSchools rating
- 9/10Burr District Elementary SchoolGrades: K-3Distance: 1.8 mi
- 6/10Haddam-Killingworth Middle SchoolGrades: 6-8Distance: 5.6 mi
- 9/10Haddam-Killingworth High SchoolGrades: 9-12Distance: 2 mi
Schools provided by the listing agent
- High: Haddam-Killingworth
Source: Smart MLS. This data may not be complete. We recommend contacting the local school district to confirm school assignments for this home.
Get pre-qualified for a loan
At Zillow Home Loans, we can pre-qualify you in as little as 5 minutes with no impact to your credit score.An equal housing lender. NMLS #10287.
Sell for more on Zillow
Get a Zillow Showcase℠ listing at no additional cost and you could sell for .
$406,400
2% more+$8,128
With Zillow Showcase(estimated)$414,528
