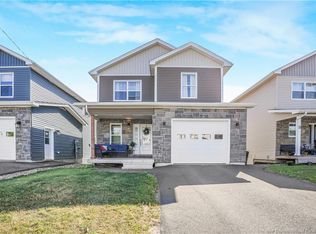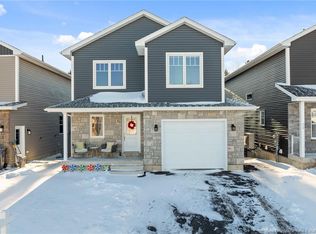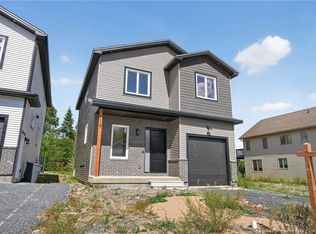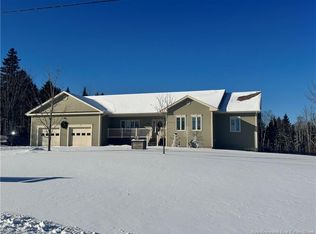63 Weavers Way, Fredericton, NB E3A 3P8
What's special
- 314 days |
- 17 |
- 2 |
Zillow last checked: 8 hours ago
Listing updated: December 05, 2025 at 07:25am
ERIC PRICE, Salesperson,
Chippins Limited. Brokerage
Facts & features
Interior
Bedrooms & bathrooms
- Bedrooms: 4
- Bathrooms: 4
- Full bathrooms: 3
- 1/2 bathrooms: 1
Heating
- Air Exchanger
Cooling
- Air Exchanger, Heat Pump - Ductless
Appliances
- Included: Water Heater
Features
- Ensuite, Upgraded Insulation
- Flooring: Vinyl, Other
- Basement: Full,Walk-Out Access
- Has fireplace: No
Interior area
- Total structure area: 3,300
- Total interior livable area: 3,300 sqft
- Finished area above ground: 2,300
Property
Parking
- Parking features: Other, Garage
- Has garage: Yes
- Has uncovered spaces: Yes
- Details: Garage Size(Large Single Car)
Features
- Levels: 2 Storey
- Stories: 2
Lot
- Size: 435 Square Feet
- Features: Cleared, Cul-De-Sac, Partially Landscaped, Churches, Near Public Transit, School(s) Nearby, Shopping Nearby, Under 0.5 Acres
Details
- Parcel number: 75490748
- Other equipment: Radon Mit Roughed In
Construction
Type & style
- Home type: SingleFamily
- Property subtype: Single Family Residence
Materials
- Stone, Vinyl Siding, Other
- Foundation: Concrete
- Roof: Metal
Condition
- Year built: 2025
Details
- Warranty included: Yes
Utilities & green energy
- Sewer: Municipal
- Water: Municipal
Community & HOA
Location
- Region: Fredericton
Financial & listing details
- Price per square foot: C$197/sqft
- Annual tax amount: C$1,211
- Date on market: 2/4/2025
- Ownership: Freehold
(506) 447-1100
By pressing Contact Agent, you agree that the real estate professional identified above may call/text you about your search, which may involve use of automated means and pre-recorded/artificial voices. You don't need to consent as a condition of buying any property, goods, or services. Message/data rates may apply. You also agree to our Terms of Use. Zillow does not endorse any real estate professionals. We may share information about your recent and future site activity with your agent to help them understand what you're looking for in a home.
Price history
Price history
Price history is unavailable.
Public tax history
Public tax history
Tax history is unavailable.Climate risks
Neighborhood: E3A
Nearby schools
GreatSchools rating
No schools nearby
We couldn't find any schools near this home.
- Loading



