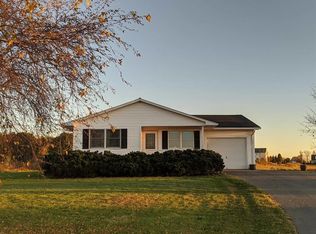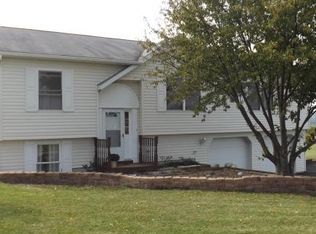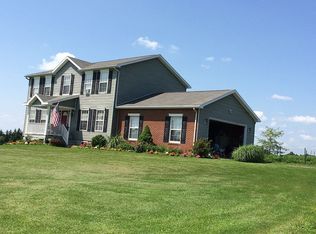Situated on 1.06 acres of land with beautiful views and mature landscaping. Solid construction with attention to detail. Fully upgraded kitchen with large dining area. Brightly lit living room with cathedral ceiling and fire place, First floor master bedroom suite. Three other bedrooms and bathroom upstairs. Large Trex deck overlooking the distant views. Extra 1300 sq. ft. finished lower level with windows for great rec room or office, with another 950 sq. ft. storage and workshop area.
This property is off market, which means it's not currently listed for sale or rent on Zillow. This may be different from what's available on other websites or public sources.


