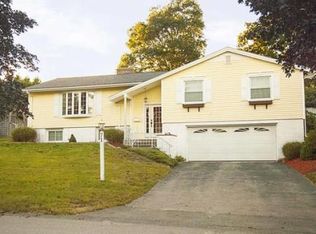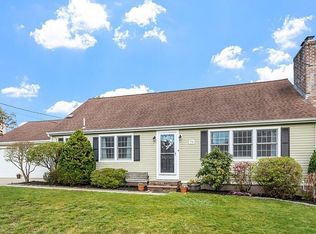Price improvement in time for spring closing! Welcome to the perfect home for entertaining and making amazing family memories! Pride of ownership shines through in this beautifully maintained four bedroom home with custom features throughout. Upon entering, settle into a large family room with a cozy gas fireplace, custom bar and full bathroom. There is also additional living space with a separate entrance that would make a perfect office, in law, or kid hangout space. The main level offers an open concept living area with views from the backyard to the front balcony. The master bedroom offers a changing area on the way to the full bath and two other good sized bedrooms. The private backyard is an oasis complete with multi-level deck and pergola, custom outdoor kitchen, mature plantings, and an amazing heated salt water pool. This home offers the perfect balance between family and entertaining areas and for hosting gatherings large and small.
This property is off market, which means it's not currently listed for sale or rent on Zillow. This may be different from what's available on other websites or public sources.

