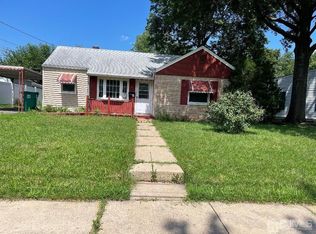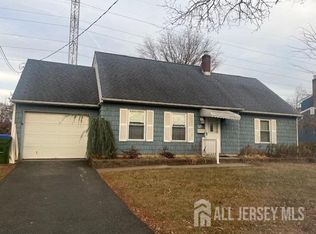Available starting Nov 15th. Welcome to this beautifully updated home! Featuring brand-new vinyl plank flooring throughout, this residence offers 3 bedrooms (2 big, 1 small) filled with natural light and 2 fully remodeled bathrooms. The spacious master bedroom includes a private bath for added comfort. A large laundry area with extra pantry space adds convenience. Entertain guests in the expansive backyard, located just one block from Lake Pappaianni and only 0.8 miles from the Edison Train Station. Recent upgrades include a brand-new 30-year dimensional shingle roof, 150-amp electrical service, and newly installed split AC units in all 3 bedrooms and the living room. Simply unpack and enjoy your new home! Furniture shown in pictures is not included. A 12-month lease is required, with the first month's rent and security deposit due at signing. An application fee between $25 $100 is required at the time of application to cover credit and eviction history screening; all screenings will be conducted in accordance with New Jersey's Fair Chance in Housing Act (FCHA). This fee is refundable if the applicant is accepted. Rent is due on the 1st of each month, with a 5-day grace period before late fees apply. Tenants are responsible for all utilities, including water, sewer, electric, and gas, as well as lawn care and snow removal. Smoking is not permitted on the property. Pets may be considered with landlord approval and possible additional monthly fee. Lease renewals will be considered based on satisfactory rental history and timely payments.
This property is off market, which means it's not currently listed for sale or rent on Zillow. This may be different from what's available on other websites or public sources.

