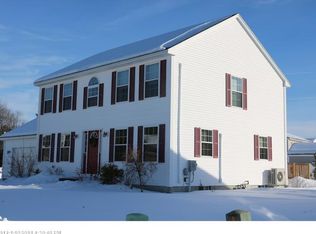Closed
$600,000
63 Wagner Farm Road, Gorham, ME 04038
3beds
2,352sqft
Single Family Residence
Built in 2011
0.38 Acres Lot
$673,300 Zestimate®
$255/sqft
$3,454 Estimated rent
Home value
$673,300
$640,000 - $707,000
$3,454/mo
Zestimate® history
Loading...
Owner options
Explore your selling options
What's special
Don't miss your opportunity to own this three bedroom, two and a half bath home in the desirable Wagner Farm subdivision. This home sits on one of the best lots in the neighborhood with one side surrounded by fields and open space. A quick walk or bike ride will connect you to Gorham's expansive trail network allowing you to explore miles of trails. The house itself offers a two car garage, first floor laundry, a primary bedroom with a walk-in closet and private bathroom, finished daylight basement, and a private rear deck with an expansive awning system making your deck an extension of the indoor living space. The large backyard provides a great host site for cookouts and lawn games! More photos to come on 6/8/23 with showings beginning at 4pm on Friday, 6/9.
Zillow last checked: 8 hours ago
Listing updated: September 30, 2024 at 07:26pm
Listed by:
Willis Real Estate
Bought with:
Keller Williams Realty
Source: Maine Listings,MLS#: 1561201
Facts & features
Interior
Bedrooms & bathrooms
- Bedrooms: 3
- Bathrooms: 3
- Full bathrooms: 2
- 1/2 bathrooms: 1
Primary bedroom
- Features: Double Vanity, Full Bath, Walk-In Closet(s)
- Level: Second
Bedroom 2
- Level: Second
Bedroom 3
- Level: Second
Dining room
- Level: First
Kitchen
- Features: Eat-in Kitchen, Pantry
- Level: First
Living room
- Level: First
Other
- Features: Closet
- Level: Basement
Other
- Level: Basement
Heating
- Baseboard, Heat Pump, Hot Water
Cooling
- Heat Pump
Appliances
- Included: Dishwasher, Dryer, Microwave, Electric Range, Refrigerator, Washer
Features
- Pantry, Primary Bedroom w/Bath
- Flooring: Carpet, Tile, Wood
- Basement: Doghouse,Exterior Entry,Interior Entry,Daylight,Finished,Full
- Has fireplace: No
Interior area
- Total structure area: 2,352
- Total interior livable area: 2,352 sqft
- Finished area above ground: 1,664
- Finished area below ground: 688
Property
Parking
- Total spaces: 2
- Parking features: Paved, 1 - 4 Spaces
- Attached garage spaces: 2
Features
- Patio & porch: Deck
- Has view: Yes
- View description: Fields
Lot
- Size: 0.38 Acres
- Features: Near Shopping, Near Town, Neighborhood, Level, Open Lot, Sidewalks
Details
- Additional structures: Shed(s)
- Parcel number: GRHMM030B013L119
- Zoning: UR-SR
Construction
Type & style
- Home type: SingleFamily
- Architectural style: Colonial
- Property subtype: Single Family Residence
Materials
- Wood Frame, Vinyl Siding
- Roof: Shingle
Condition
- Year built: 2011
Utilities & green energy
- Electric: Circuit Breakers
- Sewer: Public Sewer
- Water: Public
- Utilities for property: Utilities On
Community & neighborhood
Location
- Region: Gorham
Other
Other facts
- Road surface type: Paved
Price history
| Date | Event | Price |
|---|---|---|
| 7/27/2023 | Sold | $600,000+9.1%$255/sqft |
Source: | ||
| 6/14/2023 | Pending sale | $550,000$234/sqft |
Source: | ||
| 6/7/2023 | Listed for sale | $550,000$234/sqft |
Source: | ||
Public tax history
| Year | Property taxes | Tax assessment |
|---|---|---|
| 2024 | $6,978 +6.9% | $474,700 |
| 2023 | $6,527 +7% | $474,700 |
| 2022 | $6,100 +18.4% | $474,700 +75% |
Find assessor info on the county website
Neighborhood: 04038
Nearby schools
GreatSchools rating
- 8/10Narragansett Elementary SchoolGrades: PK-5Distance: 0.6 mi
- 8/10Gorham Middle SchoolGrades: 6-8Distance: 2.2 mi
- 9/10Gorham High SchoolGrades: 9-12Distance: 1.8 mi
Get pre-qualified for a loan
At Zillow Home Loans, we can pre-qualify you in as little as 5 minutes with no impact to your credit score.An equal housing lender. NMLS #10287.
