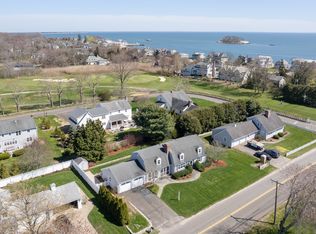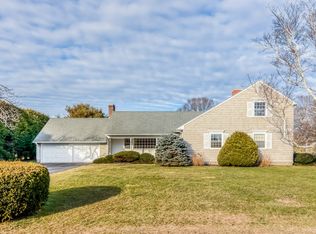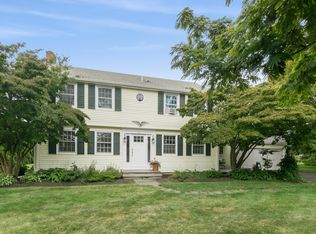Sold for $1,025,000 on 11/15/23
$1,025,000
63 West Wharf Road, Madison, CT 06443
3beds
2,051sqft
Single Family Residence
Built in 1958
0.26 Acres Lot
$1,233,200 Zestimate®
$500/sqft
$3,595 Estimated rent
Home value
$1,233,200
$1.13M - $1.34M
$3,595/mo
Zestimate® history
Loading...
Owner options
Explore your selling options
What's special
Nestled between the LI Sound and downtown Madison and moments from West Wharf and Surf Club beaches, is 63 West Wharf Road, a sunny 3 bedroom, 3 bath Cape. Spectacular open western views of the golf course and beyond grace the living room, kitchen, primary bedroom and foyer. The spacious living room, with a gas fireplace, features a large bay window with picturesque golf course views and hardwood floors. It adjoins the dining room, which has plenty of space to accommodate a crowd and offers a lovely view of the backyard. A spacious and semi-open kitchen has east and west exposures and a sink with a view! Other features include a four-burner cook top, wall oven, KitchenAid dishwasher, stainless refrigerator, ample storage, deep pantry and a built-in desk under the window. A gracious foyer, with access to the two-car garage leads to the den, a versatile space — think home office, gym or playroom. At the south end of this floor is the well proportioned and light-filled corner primary bedroom which has a bay window that takes full advantage of the expansive views, an en-suite bath and walk-in closet. Completing this floor is an additional bath and numerous closets. Upstairs are 2 huge bedrooms with double exposures, great closets and attic storage.They are nicely separated by a hallway with a sizable bath. The private backyard provides the perfect combination of sun and shade, as well as a deck and outdoor shower. Charm, location and proximity to everything-this home has it all!
Zillow last checked: 8 hours ago
Listing updated: July 09, 2024 at 08:18pm
Listed by:
Susan Woods 203-215-8676,
William Pitt Sotheby's Int'l 203-245-6700,
Pamela D'Arc 917-509-8315,
William Pitt Sotheby's Int'l
Bought with:
Susan Reel, RES.0810541
William Pitt Sotheby's Int'l
Source: Smart MLS,MLS#: 170586442
Facts & features
Interior
Bedrooms & bathrooms
- Bedrooms: 3
- Bathrooms: 3
- Full bathrooms: 3
Primary bedroom
- Features: Bay/Bow Window, Full Bath, Walk-In Closet(s), Hardwood Floor
- Level: Main
- Area: 221 Square Feet
- Dimensions: 13 x 17
Bedroom
- Features: Wall/Wall Carpet
- Level: Upper
- Area: 221 Square Feet
- Dimensions: 13 x 17
Bedroom
- Features: Hardwood Floor
- Level: Upper
- Area: 234 Square Feet
- Dimensions: 13 x 18
Den
- Features: Hardwood Floor
- Level: Main
- Area: 130 Square Feet
- Dimensions: 10 x 13
Dining room
- Features: Hardwood Floor
- Level: Main
- Area: 150 Square Feet
- Dimensions: 10 x 15
Kitchen
- Features: Built-in Features, Granite Counters, Tile Floor
- Level: Main
- Area: 150 Square Feet
- Dimensions: 10 x 15
Living room
- Features: Bay/Bow Window, Gas Log Fireplace, Hardwood Floor
- Level: Main
- Area: 240 Square Feet
- Dimensions: 15 x 16
Heating
- Forced Air, Oil
Cooling
- Central Air
Appliances
- Included: Electric Cooktop, Oven, Microwave, Refrigerator, Dishwasher, Washer, Dryer, Water Heater
- Laundry: Main Level
Features
- Open Floorplan, Entrance Foyer
- Windows: Storm Window(s)
- Basement: Full,Crawl Space,Unfinished,Concrete,Hatchway Access,Sump Pump
- Attic: Storage
- Number of fireplaces: 1
Interior area
- Total structure area: 2,051
- Total interior livable area: 2,051 sqft
- Finished area above ground: 2,051
Property
Parking
- Total spaces: 2
- Parking features: Attached, Garage Door Opener, Paved
- Attached garage spaces: 2
- Has uncovered spaces: Yes
Features
- Patio & porch: Deck
- Exterior features: Garden, Rain Gutters, Underground Sprinkler
- Has view: Yes
- View description: Golf Course
- Waterfront features: Water Community, Walk to Water
- Frontage type: Golf Course
Lot
- Size: 0.26 Acres
- Features: Open Lot, In Flood Zone, Corner Lot, Level
Details
- Parcel number: 1154741
- Zoning: R-4
Construction
Type & style
- Home type: SingleFamily
- Architectural style: Cape Cod
- Property subtype: Single Family Residence
Materials
- Vinyl Siding
- Foundation: Concrete Perimeter
- Roof: Asphalt
Condition
- New construction: No
- Year built: 1958
Utilities & green energy
- Sewer: Septic Tank
- Water: Public
Green energy
- Energy efficient items: Windows
Community & neighborhood
Community
- Community features: Golf, Library, Medical Facilities, Playground, Private School(s), Public Rec Facilities, Near Public Transport, Shopping/Mall
Location
- Region: Madison
Price history
| Date | Event | Price |
|---|---|---|
| 11/15/2023 | Sold | $1,025,000+3%$500/sqft |
Source: | ||
| 9/14/2023 | Pending sale | $995,000$485/sqft |
Source: | ||
| 8/4/2023 | Listed for sale | $995,000+184.3%$485/sqft |
Source: | ||
| 6/25/1998 | Sold | $350,000$171/sqft |
Source: Public Record Report a problem | ||
Public tax history
| Year | Property taxes | Tax assessment |
|---|---|---|
| 2025 | $16,336 +2.7% | $728,300 +0.7% |
| 2024 | $15,906 +1.4% | $723,000 +38.1% |
| 2023 | $15,689 +1.9% | $523,500 |
Find assessor info on the county website
Neighborhood: Madison Center
Nearby schools
GreatSchools rating
- 10/10J. Milton Jeffrey Elementary SchoolGrades: K-3Distance: 1.6 mi
- 9/10Walter C. Polson Upper Middle SchoolGrades: 6-8Distance: 1.6 mi
- 10/10Daniel Hand High SchoolGrades: 9-12Distance: 1.5 mi
Schools provided by the listing agent
- High: Daniel Hand
Source: Smart MLS. This data may not be complete. We recommend contacting the local school district to confirm school assignments for this home.

Get pre-qualified for a loan
At Zillow Home Loans, we can pre-qualify you in as little as 5 minutes with no impact to your credit score.An equal housing lender. NMLS #10287.
Sell for more on Zillow
Get a free Zillow Showcase℠ listing and you could sell for .
$1,233,200
2% more+ $24,664
With Zillow Showcase(estimated)
$1,257,864

