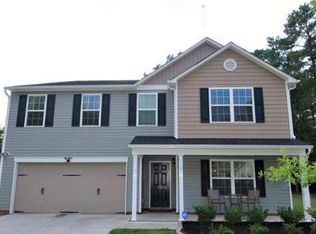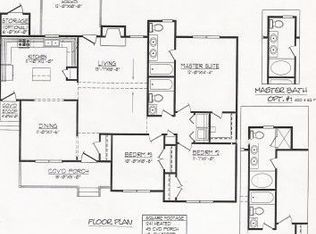Immaculated w/upgrades of granite kitchen & bath counters, wood floors, crown molding, dishwasher, refrigerator, security system, finished painted garage w/BI shelves, chair rail, natural gas tankless water heater & FP logs; You will enjoy the spaciou family room w/vaulted ceiling, 9' ceilings in kitchen w/all major appliances, breakfast eating counter & pantry, formal dining room, master suite w/WI closet, garden tub & separate shower, 2 other bedrooms, hall bath & hall laundry closet, back deck.
This property is off market, which means it's not currently listed for sale or rent on Zillow. This may be different from what's available on other websites or public sources.


