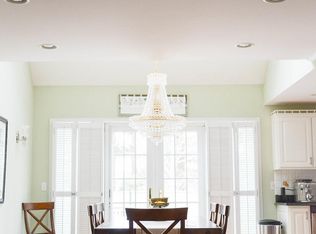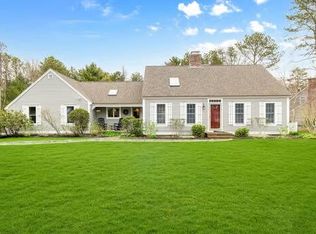Sold for $878,000
$878,000
63 West Way, Mashpee, MA 02649
3beds
1,766sqft
Single Family Residence
Built in 1985
0.73 Acres Lot
$900,800 Zestimate®
$497/sqft
$3,636 Estimated rent
Home value
$900,800
$811,000 - $1.01M
$3,636/mo
Zestimate® history
Loading...
Owner options
Explore your selling options
What's special
Nestled in the prestigious Sandalwood Village of New Seabury, this completely renovated Cape-style home offers a rare combination of luxury, convenience, and outdoor adventure. From the moment you step inside, you'll be captivated by the meticulous craftsmanship and thoughtful updates throughout.The first-floor primary suite features a spacious walk-in closet and a private en-suite bathroom.The gourmet kitchen is designed for both cooking and entertaining, with high-end Thermador appliances and a Quartz island.Back-to-back wood-burning fireplaces in the living and dining rooms add warmth and character, creating an inviting atmosphere. Upstairs, two additional bedrooms, a full bathroom, and a bonus office space provide flexibility for guests, work, or hobbies.The fenced backyard with firepit and outdoor shower is a private oasis, ideal for relaxing or hosting gatherings.What truly sets this home apart is its unbeatable location. Explore nearby Mashpee Commons for boutique shopping and dining, or tee off at local golf courses. Scenic walking trails are just around the corner for nature enthusiasts.With recent upgrades, including a 2024 heating system with a tankless water heater and new A/C units, this incredibly well-priced home is move-in ready and built for year-round or summer enjoyment.
Zillow last checked: 8 hours ago
Listing updated: December 19, 2024 at 08:50am
Listed by:
INSPIRE Team 508-866-7787,
Keller Williams Realty
Bought with:
Kevin P Leddy, 9057724
Kinlin Grover Compass
Source: CCIMLS,MLS#: 22404720
Facts & features
Interior
Bedrooms & bathrooms
- Bedrooms: 3
- Bathrooms: 3
- Full bathrooms: 2
- 1/2 bathrooms: 1
Primary bedroom
- Description: Flooring: Carpet
- Features: Walk-In Closet(s)
- Level: First
Bedroom 2
- Description: Flooring: Carpet
- Features: Bedroom 2, Closet, Private Full Bath
- Level: Second
Bedroom 3
- Description: Flooring: Carpet
- Features: Bedroom 3
- Level: Second
Primary bathroom
- Features: Private Full Bath
Dining room
- Description: Fireplace(s): Wood Burning,Flooring: Wood
- Features: Dining Room
- Level: First
Kitchen
- Description: Countertop(s): Quartz,Flooring: Wood
- Features: Kitchen, Kitchen Island, Pantry, Recessed Lighting
- Level: First
Living room
- Description: Fireplace(s): Wood Burning,Flooring: Wood
- Features: Living Room
- Level: First
Heating
- Hot Water
Cooling
- Has cooling: Yes
Appliances
- Included: Dishwasher, Washer, Refrigerator, Microwave, Gas Water Heater
- Laundry: Laundry Room, Private Half Bath, First Floor
Features
- Linen Closet, Recessed Lighting, Pantry
- Flooring: Wood, Carpet
- Basement: Bulkhead Access,Full
- Number of fireplaces: 2
- Fireplace features: Wood Burning
Interior area
- Total structure area: 1,766
- Total interior livable area: 1,766 sqft
Property
Features
- Stories: 2
- Exterior features: Outdoor Shower
Lot
- Size: 0.73 Acres
- Features: Conservation Area, Shopping, Marina, In Town Location, South of Route 28
Details
- Parcel number: 89630
- Zoning: R3
- Special conditions: None
Construction
Type & style
- Home type: SingleFamily
- Property subtype: Single Family Residence
Materials
- Clapboard
- Foundation: Poured
- Roof: Asphalt
Condition
- Updated/Remodeled, Actual
- New construction: No
- Year built: 1985
- Major remodel year: 2018
Utilities & green energy
- Sewer: Private Sewer
Community & neighborhood
Location
- Region: Mashpee
- Subdivision: Sandalwood
HOA & financial
HOA
- Has HOA: Yes
- HOA fee: $540 annually
- Amenities included: Common Area
Other
Other facts
- Listing terms: Cash
- Road surface type: Paved
Price history
| Date | Event | Price |
|---|---|---|
| 12/19/2024 | Sold | $878,000-1.9%$497/sqft |
Source: | ||
| 11/20/2024 | Pending sale | $895,000$507/sqft |
Source: | ||
| 11/14/2024 | Price change | $895,000-3.2%$507/sqft |
Source: | ||
| 10/24/2024 | Price change | $925,000-4.1%$524/sqft |
Source: | ||
| 9/25/2024 | Listed for sale | $965,000-3%$546/sqft |
Source: MLS PIN #73294895 Report a problem | ||
Public tax history
Tax history is unavailable.
Neighborhood: 02649
Nearby schools
GreatSchools rating
- NAKenneth Coombs SchoolGrades: PK-2Distance: 1.1 mi
- 5/10Mashpee High SchoolGrades: 7-12Distance: 1.4 mi
Schools provided by the listing agent
- District: Mashpee
Source: CCIMLS. This data may not be complete. We recommend contacting the local school district to confirm school assignments for this home.
Get a cash offer in 3 minutes
Find out how much your home could sell for in as little as 3 minutes with a no-obligation cash offer.
Estimated market value$900,800
Get a cash offer in 3 minutes
Find out how much your home could sell for in as little as 3 minutes with a no-obligation cash offer.
Estimated market value
$900,800

