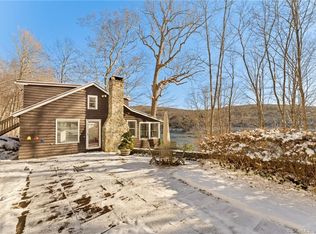Sold for $1,400,000 on 04/30/24
$1,400,000
63 West Shore Road, Washington, CT 06777
2beds
2,069sqft
Single Family Residence
Built in 1968
1.31 Acres Lot
$1,741,600 Zestimate®
$677/sqft
$4,161 Estimated rent
Home value
$1,741,600
$1.53M - $2.00M
$4,161/mo
Zestimate® history
Loading...
Owner options
Explore your selling options
What's special
One-of-a kind Lake Waramaug property with spectacular waterfront featuring deep water dock, boat house, gazebo, and rarely available level lawn at the water’s edge on coveted West Shore Road. Privately located up a long driveway on 1.31 +/- acres, the house is currently configured as 2-3 bedrooms, 2 baths, kitchen, library, large, vaulted living room with fireplace and lovely screened porch facing the lake. There is terrific potential for renovation/expansion of the current house or a new build in a stunning location. Rare opportunity.
Zillow last checked: 8 hours ago
Listing updated: April 30, 2024 at 08:15am
Listed by:
Peter Klemm 917-864-4940,
Klemm Real Estate Inc 860-868-7313
Bought with:
Peter Klemm, REB.0366645
Klemm Real Estate Inc
Source: Smart MLS,MLS#: 170587981
Facts & features
Interior
Bedrooms & bathrooms
- Bedrooms: 2
- Bathrooms: 2
- Full bathrooms: 2
Primary bedroom
- Features: Full Bath, Hardwood Floor
- Level: Upper
- Area: 406 Square Feet
- Dimensions: 11.6 x 35
Bedroom
- Features: Full Bath, Hardwood Floor
- Level: Main
- Area: 93.01 Square Feet
- Dimensions: 7.1 x 13.1
Bedroom
- Features: Hardwood Floor
- Level: Upper
- Area: 22.75 Square Feet
- Dimensions: 2.5 x 9.1
Den
- Features: Bookcases, Hardwood Floor
- Level: Main
- Area: 102.35 Square Feet
- Dimensions: 8.9 x 11.5
Kitchen
- Features: Hardwood Floor
- Level: Main
- Area: 170.74 Square Feet
- Dimensions: 11.3 x 15.11
Living room
- Features: Skylight, Vaulted Ceiling(s), Balcony/Deck, Fireplace, Sliders, Hardwood Floor
- Level: Main
- Area: 402.5 Square Feet
- Dimensions: 17.5 x 23
Sun room
- Features: Skylight, Sliders, Hardwood Floor
- Level: Main
- Area: 256.64 Square Feet
- Dimensions: 11.11 x 23.1
Heating
- Baseboard, Oil
Cooling
- None
Appliances
- Included: Electric Cooktop, Oven, Refrigerator, Freezer, Dishwasher, Washer, Dryer, Water Heater
- Laundry: Main Level
Features
- Basement: Crawl Space
- Attic: None
- Number of fireplaces: 1
Interior area
- Total structure area: 2,069
- Total interior livable area: 2,069 sqft
- Finished area above ground: 2,069
Property
Parking
- Total spaces: 2
- Parking features: Attached, Driveway
- Attached garage spaces: 2
- Has uncovered spaces: Yes
Features
- Has view: Yes
- View description: Water
- Has water view: Yes
- Water view: Water
- Waterfront features: Waterfront, Lake
Lot
- Size: 1.31 Acres
- Features: Open Lot, Few Trees
Details
- Parcel number: 2140945
- Zoning: R-3
Construction
Type & style
- Home type: SingleFamily
- Architectural style: Ranch
- Property subtype: Single Family Residence
Materials
- Wood Siding
- Foundation: Slab, Stone
- Roof: Fiberglass
Condition
- New construction: No
- Year built: 1968
Utilities & green energy
- Sewer: Septic Tank
- Water: Well
Community & neighborhood
Location
- Region: New Preston Marble Dale
- Subdivision: Waramaug Lake
Price history
| Date | Event | Price |
|---|---|---|
| 4/30/2024 | Sold | $1,400,000-6.4%$677/sqft |
Source: | ||
| 3/8/2024 | Price change | $1,495,000-14.6%$723/sqft |
Source: | ||
| 9/15/2023 | Price change | $1,750,000-12.5%$846/sqft |
Source: | ||
| 8/8/2023 | Listed for sale | $2,000,000$967/sqft |
Source: | ||
Public tax history
| Year | Property taxes | Tax assessment |
|---|---|---|
| 2025 | $12,311 | $1,134,700 |
| 2024 | $12,311 -1% | $1,134,700 +30% |
| 2023 | $12,436 | $872,730 |
Find assessor info on the county website
Neighborhood: 06777
Nearby schools
GreatSchools rating
- 9/10Washington Primary SchoolGrades: PK-5Distance: 4 mi
- 8/10Shepaug Valley SchoolGrades: 6-12Distance: 6.7 mi

Get pre-qualified for a loan
At Zillow Home Loans, we can pre-qualify you in as little as 5 minutes with no impact to your credit score.An equal housing lender. NMLS #10287.
Sell for more on Zillow
Get a free Zillow Showcase℠ listing and you could sell for .
$1,741,600
2% more+ $34,832
With Zillow Showcase(estimated)
$1,776,432