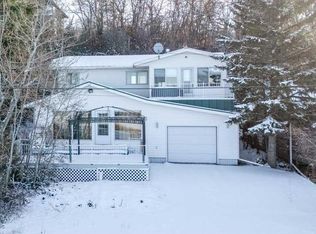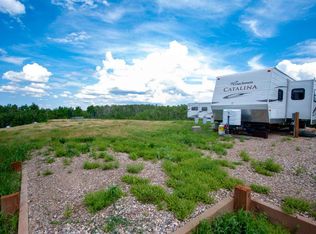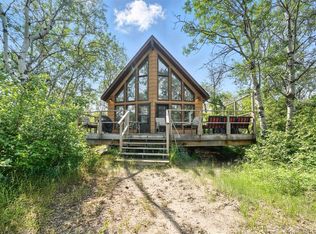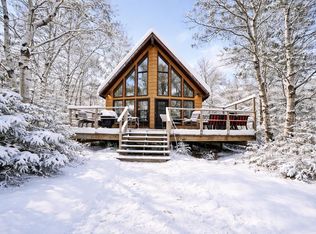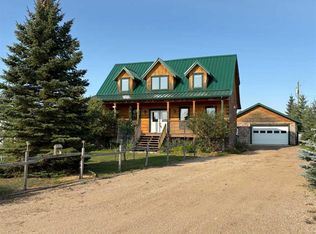63 W Sands St, Rochon Sands, AB T0C 3B0
What's special
- 253 days |
- 61 |
- 4 |
Zillow last checked: 8 hours ago
Listing updated: October 20, 2025 at 05:55am
Chris Greyell, Associate,
Real Broker
Facts & features
Interior
Bedrooms & bathrooms
- Bedrooms: 3
- Bathrooms: 2
- Full bathrooms: 2
Bedroom
- Level: Main
- Dimensions: 11`7" x 10`11"
Bedroom
- Level: Main
- Dimensions: 13`8" x 11`2"
Other
- Level: Main
- Dimensions: 18`0" x 13`7"
Other
- Level: Main
- Dimensions: 10`10" x 5`11"
Other
- Level: Main
- Dimensions: 7`7" x 6`7"
Dining room
- Level: Main
- Dimensions: 11`0" x 10`6"
Other
- Level: Main
- Dimensions: 11`7" x 4`0"
Family room
- Level: Basement
- Dimensions: 20`8" x 13`0"
Kitchen
- Level: Main
- Dimensions: 12`2" x 10`11"
Laundry
- Level: Basement
- Dimensions: 9`8" x 8`0"
Living room
- Level: Main
- Dimensions: 23`0" x 11`0"
Loft
- Level: Upper
- Dimensions: 16`4" x 12`0"
Other
- Level: Basement
- Dimensions: 11`6" x 8`4"
Storage
- Level: Main
- Dimensions: 13`5" x 3`9"
Heating
- Radiant Floor, Fireplace(s), Forced Air, Radiant
Cooling
- Partial
Appliances
- Included: Dishwasher, Electric Range, Microwave Hood Fan, Refrigerator, Washer/Dryer
- Laundry: In Basement
Features
- See Remarks
- Flooring: Carpet, Ceramic Tile, Laminate
- Basement: Full
- Number of fireplaces: 2
- Fireplace features: Basement, Living Room, Wood Burning
Interior area
- Total interior livable area: 1,889 sqft
- Finished area above ground: 1,889
- Finished area below ground: 605
Property
Parking
- Total spaces: 6
- Parking features: Boat, Double Garage Detached, Gated, Gravel, RV Access/Parking
- Garage spaces: 2
- Has uncovered spaces: Yes
Features
- Levels: One
- Stories: 1
- Patio & porch: Deck
- Exterior features: Balcony, Barbecue, Fire Pit, Storage
- Fencing: Partial
- On waterfront: Yes
- Waterfront features: Beach Access, Beach Front, Lake Front, Waterfront
- Frontage length: 20.09M 65`11"
Lot
- Size: 0.25 Acres
- Dimensions: 20.09 x 56.30 x 18.39 x 66.06
- Features: Back Yard, Backs on to Park/Green Space, Beach, Front Yard, Lake, Landscaped, Lawn, No Neighbours Behind
Details
- Additional structures: Shed(s)
- Parcel number: 57194927
- Zoning: R1
Construction
Type & style
- Home type: SingleFamily
- Architectural style: Bungalow
- Property subtype: Single Family Residence
Materials
- Vinyl Siding, Wood Frame
- Foundation: Combination, Piling(s), Concrete Perimeter, Slab
- Roof: Metal
Condition
- New construction: No
- Year built: 1999
Utilities & green energy
- Sewer: Holding Tank
- Water: Well
Community & HOA
Community
- Features: Fishing, Lake, Park, Playground, Tennis Court(s)
- Subdivision: NONE
HOA
- Has HOA: No
Location
- Region: Rochon Sands
Financial & listing details
- Price per square foot: C$291/sqft
- Date on market: 4/21/2025
- Inclusions: Nearly everything is included. Outside all patio furniture, bbq, lawn mower. In the garage the air compressor and all shelving and tool bench. From the house all appliances, dishwasher, fridge, microwave hood fan, electric range, dishwasher, washer dryer, beds, couches.
(855) 623-6900
By pressing Contact Agent, you agree that the real estate professional identified above may call/text you about your search, which may involve use of automated means and pre-recorded/artificial voices. You don't need to consent as a condition of buying any property, goods, or services. Message/data rates may apply. You also agree to our Terms of Use. Zillow does not endorse any real estate professionals. We may share information about your recent and future site activity with your agent to help them understand what you're looking for in a home.
Price history
Price history
Price history is unavailable.
Public tax history
Public tax history
Tax history is unavailable.Climate risks
Neighborhood: T0C
Nearby schools
GreatSchools rating
No schools nearby
We couldn't find any schools near this home.
- Loading
