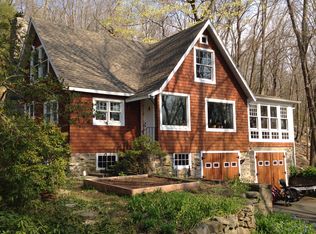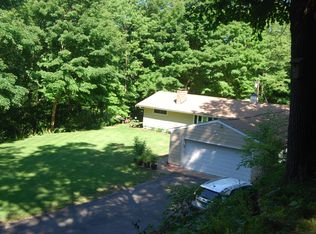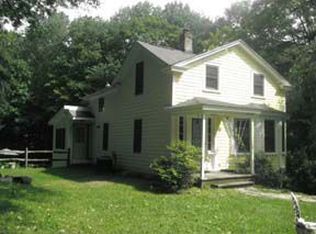Sold for $407,500 on 11/20/24
$407,500
63 West Redding Road, Danbury, CT 06810
2beds
1,682sqft
Single Family Residence
Built in 1928
1.12 Acres Lot
$429,400 Zestimate®
$242/sqft
$3,281 Estimated rent
Home value
$429,400
$382,000 - $481,000
$3,281/mo
Zestimate® history
Loading...
Owner options
Explore your selling options
What's special
Welcome Home! Bring your imagination with some TLC to his bungalow-style 2 bedroom Cape Cod. This generous 1.12-acre lot backs up to the Lake Waubeeka Preserve and has proximity to the Ives Trail giving ample privacy surrounded by woods. The eat-in kitchen, has new flooring and updated fixtures. The spacious dining and living room combo are great for entertaining. The inviting living room features a wood-burning stove, creating a cozy atmosphere. Enjoy the convenience of main-level living with the primary bedroom just steps away from the living space. A second bedroom on the main level for guests or a home office. The upper level, currently not in use, includes additional storage and a full bath that is shut down, brimming with potential for customization and renovation. The basement, with its concrete floor, provides ample storage space and houses a replaced oil tank and a smart hot water heater, ensuring efficiency and peace of mind. A new detached 2-car garage and two driveway entries for plenty of parking, 3-bedroom septic. The fenced-in backyard has plenty of space for gardening, play, or relaxation. This home is a true gem. Whether you're looking to settle in immediately or envision a project with plenty of potential, this property has endless possibilities. Convenient location with easy commute to 1-84, lower Westchester, shops, mall and dining. "Sold As Is"
Zillow last checked: 8 hours ago
Listing updated: November 20, 2024 at 10:30am
Listed by:
Toni Riordan 203-912-7494,
Berkshire Hathaway NE Prop. 203-438-9501,
John Chopourian 203-733-4323,
Berkshire Hathaway NE Prop.
Bought with:
Patrice Footes, RES.0815335
Coldwell Banker Realty
Source: Smart MLS,MLS#: 24020324
Facts & features
Interior
Bedrooms & bathrooms
- Bedrooms: 2
- Bathrooms: 2
- Full bathrooms: 2
Primary bedroom
- Features: Walk-In Closet(s), Laminate Floor
- Level: Main
- Area: 214.65 Square Feet
- Dimensions: 15.9 x 13.5
Bedroom
- Features: Laminate Floor
- Level: Main
- Area: 130.5 Square Feet
- Dimensions: 15 x 8.7
Dining room
- Features: Laminate Floor
- Level: Main
- Area: 152.64 Square Feet
- Dimensions: 14.4 x 10.6
Kitchen
- Features: Laminate Floor
- Level: Main
- Area: 229.2 Square Feet
- Dimensions: 12 x 19.1
Living room
- Features: Bay/Bow Window, Combination Liv/Din Rm, Fireplace, Laminate Floor
- Level: Main
- Area: 305.28 Square Feet
- Dimensions: 15.9 x 19.2
Other
- Level: Upper
- Area: 63.24 Square Feet
- Dimensions: 6.8 x 9.3
Other
- Level: Upper
- Area: 57 Square Feet
- Dimensions: 7.5 x 7.6
Other
- Level: Upper
- Area: 106.56 Square Feet
- Dimensions: 9.6 x 11.1
Heating
- Steam, Oil
Cooling
- Window Unit(s)
Appliances
- Included: Cooktop, Refrigerator, Dishwasher, Washer, Dryer, Water Heater
- Laundry: Main Level
Features
- Open Floorplan
- Basement: Full,Unfinished
- Attic: None
- Has fireplace: No
Interior area
- Total structure area: 1,682
- Total interior livable area: 1,682 sqft
- Finished area above ground: 1,682
Property
Parking
- Total spaces: 2
- Parking features: Detached
- Garage spaces: 2
Features
- Exterior features: Rain Gutters, Garden, Lighting
Lot
- Size: 1.12 Acres
- Features: Level, Sloped, Open Lot
Details
- Additional structures: Shed(s)
- Parcel number: 77606
- Zoning: RA80
Construction
Type & style
- Home type: SingleFamily
- Architectural style: Cape Cod,Bungalow
- Property subtype: Single Family Residence
Materials
- Aluminum Siding
- Foundation: Stone
- Roof: Asphalt
Condition
- New construction: No
- Year built: 1928
Utilities & green energy
- Sewer: Septic Tank
- Water: Well
Community & neighborhood
Community
- Community features: Golf, Health Club, Lake, Library, Park, Shopping/Mall
Location
- Region: Danbury
Price history
| Date | Event | Price |
|---|---|---|
| 11/20/2024 | Sold | $407,500+2.1%$242/sqft |
Source: | ||
| 10/29/2024 | Pending sale | $399,000$237/sqft |
Source: | ||
| 10/23/2024 | Contingent | $399,000$237/sqft |
Source: | ||
| 10/10/2024 | Listed for sale | $399,000+74.2%$237/sqft |
Source: | ||
| 9/25/2003 | Sold | $229,000$136/sqft |
Source: | ||
Public tax history
| Year | Property taxes | Tax assessment |
|---|---|---|
| 2025 | $6,595 +2.2% | $263,900 |
| 2024 | $6,450 +4.8% | $263,900 |
| 2023 | $6,157 +9.3% | $263,900 +32.2% |
Find assessor info on the county website
Neighborhood: 06810
Nearby schools
GreatSchools rating
- 4/10Shelter Rock SchoolGrades: K-5Distance: 4.3 mi
- 3/10Rogers Park Middle SchoolGrades: 6-8Distance: 3.2 mi
- 2/10Danbury High SchoolGrades: 9-12Distance: 5.5 mi
Schools provided by the listing agent
- High: Danbury
Source: Smart MLS. This data may not be complete. We recommend contacting the local school district to confirm school assignments for this home.

Get pre-qualified for a loan
At Zillow Home Loans, we can pre-qualify you in as little as 5 minutes with no impact to your credit score.An equal housing lender. NMLS #10287.
Sell for more on Zillow
Get a free Zillow Showcase℠ listing and you could sell for .
$429,400
2% more+ $8,588
With Zillow Showcase(estimated)
$437,988

