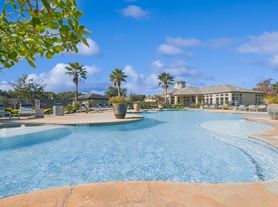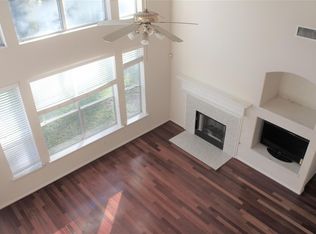This stunning two story home is a model of elegance, featuring a no carpet interior throughout. The thoughtfully design floor plan offer two bedrooms downstairs and three upstairs along with a spacious family room ideal for entertaining and everyday living. The open layout highlights oak plank flooring, granite countertops, a large kitchen island and stainless steel appliances, complemented by contemporary light fixtures and ceiling fans throughout the home. A second bedroom downstairs with a full bath provides added flexibility and convenience for guests or multigenerational living. Step outside to a brick paver covered back porch and tiered patio surround by lush landscaping, and a beautiful backyard featuring a stunning pool -perfect for relaxation and outdoor enjoyment. Located in a highly sought-after school district. This home offers comfort, style and functionality. A true must see.
Copyright notice - Data provided by HAR.com 2022 - All information provided should be independently verified.
House for rent
$4,650/mo
63 W Artist Grove Pl, Spring, TX 77382
5beds
3,394sqft
Price may not include required fees and charges.
Singlefamily
Available now
Electric
Electric dryer hookup laundry
2 Attached garage spaces parking
Natural gas, fireplace
What's special
Contemporary light fixturesStainless steel appliancesOak plank flooringTwo bedrooms downstairsGranite countertopsLarge kitchen islandOpen layout
- 5 days |
- -- |
- -- |
Zillow last checked: 8 hours ago
Listing updated: December 17, 2025 at 08:35pm
Travel times
Facts & features
Interior
Bedrooms & bathrooms
- Bedrooms: 5
- Bathrooms: 5
- Full bathrooms: 4
- 1/2 bathrooms: 1
Rooms
- Room types: Breakfast Nook, Office
Heating
- Natural Gas, Fireplace
Cooling
- Electric
Appliances
- Included: Dishwasher, Disposal, Microwave, Refrigerator
- Laundry: Electric Dryer Hookup, Gas Dryer Hookup, Hookups, Washer Hookup
Features
- 2 Bedrooms Down, High Ceilings, Primary Bed - 1st Floor
- Flooring: Tile, Wood
- Has fireplace: Yes
Interior area
- Total interior livable area: 3,394 sqft
Video & virtual tour
Property
Parking
- Total spaces: 2
- Parking features: Attached, Covered
- Has attached garage: Yes
- Details: Contact manager
Features
- Stories: 2
- Exterior features: 0 Up To 1/4 Acre, 1 Living Area, 2 Bedrooms Down, Architecture Style: Traditional, Attached, Electric Dryer Hookup, Flooring: Wood, Formal Dining, Gameroom Up, Gas Dryer Hookup, Guest Room, Guest Suite, Heating: Gas, High Ceilings, Lot Features: Other, 0 Up To 1/4 Acre, Primary Bed - 1st Floor, Sprinkler System, Tennis Court(s), Utility Room, Washer Hookup, Window Coverings
Details
- Parcel number: 96992112200
Construction
Type & style
- Home type: SingleFamily
- Property subtype: SingleFamily
Condition
- Year built: 2004
Community & HOA
Community
- Features: Tennis Court(s)
HOA
- Amenities included: Tennis Court(s)
Location
- Region: Spring
Financial & listing details
- Lease term: 12 Months
Price history
| Date | Event | Price |
|---|---|---|
| 12/13/2025 | Listed for rent | $4,650+16.3%$1/sqft |
Source: | ||
| 11/11/2025 | Listing removed | $4,000$1/sqft |
Source: | ||
| 9/10/2025 | Price change | $4,000-4.8%$1/sqft |
Source: | ||
| 7/20/2025 | Price change | $4,200-6.7%$1/sqft |
Source: | ||
| 7/11/2025 | Price change | $4,500-6.3%$1/sqft |
Source: | ||
Neighborhood: Sterling Ridge
Nearby schools
GreatSchools rating
- 10/10Tough Elementary SchoolGrades: PK-6Distance: 0.4 mi
- 8/10Mccullough Junior High SchoolGrades: 7-8Distance: 5.1 mi
- 8/10The Woodlands High SchoolGrades: 9-12Distance: 4.5 mi

