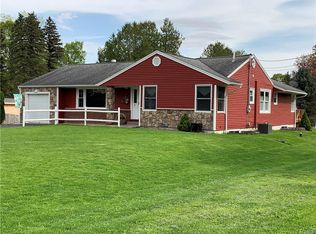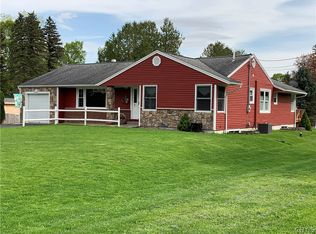Closed
$175,000
63 W 6th St, Oneida, NY 13421
2beds
940sqft
Single Family Residence
Built in 1955
0.28 Acres Lot
$187,200 Zestimate®
$186/sqft
$1,462 Estimated rent
Home value
$187,200
$159,000 - $221,000
$1,462/mo
Zestimate® history
Loading...
Owner options
Explore your selling options
What's special
Well maintained Ranch on West 6th Street in Oneida Castle located among other well maintained homes. Been owned by the same family for many years. Central Air Conditioning, Vinyl siding, Vinyl windows, Asphalt shingled Roof, Natural Gas, Rheem high Efficiency Gas fired Forced air Furnace and a A.O. Smith gas hot Water Heater. Circuit breaker box with updated labeled wiring, Attached 1 car garage with front and rear walk-in doors. Full basement, partially finished. There's Hardwood flooring under the 2 Bedrooms, entry Hallway and Living Room. This is a really nice home. Come see it. Easy to show on short notice.
Zillow last checked: 8 hours ago
Listing updated: November 01, 2024 at 09:17am
Listed by:
Richard Stanton 315-829-2900,
Dick Stanton Real Estate
Bought with:
Lisa Anken, 10401292361
Bradley and Bradley Real Estate
Source: NYSAMLSs,MLS#: S1562136 Originating MLS: Syracuse
Originating MLS: Syracuse
Facts & features
Interior
Bedrooms & bathrooms
- Bedrooms: 2
- Bathrooms: 1
- Full bathrooms: 1
- Main level bathrooms: 1
- Main level bedrooms: 2
Heating
- Gas, Forced Air
Cooling
- Central Air
Appliances
- Included: Gas Oven, Gas Range, Gas Water Heater, Refrigerator
- Laundry: In Basement
Features
- Eat-in Kitchen, Separate/Formal Living Room, Natural Woodwork, Window Treatments, Bedroom on Main Level, Main Level Primary, Programmable Thermostat
- Flooring: Hardwood, Varies, Vinyl
- Windows: Drapes, Thermal Windows
- Basement: Full,Partially Finished
- Has fireplace: No
Interior area
- Total structure area: 940
- Total interior livable area: 940 sqft
Property
Parking
- Total spaces: 1
- Parking features: Attached, Garage
- Attached garage spaces: 1
Features
- Levels: One
- Stories: 1
- Exterior features: Blacktop Driveway
Lot
- Size: 0.28 Acres
- Dimensions: 93 x 132
- Features: Other, Rectangular, Rectangular Lot, See Remarks
Details
- Parcel number: 30600132101200010270000000
- Special conditions: Standard
Construction
Type & style
- Home type: SingleFamily
- Architectural style: Ranch
- Property subtype: Single Family Residence
Materials
- Vinyl Siding
- Foundation: Block
- Roof: Asphalt,Shingle
Condition
- Resale
- Year built: 1955
Utilities & green energy
- Electric: Circuit Breakers
- Sewer: Septic Tank
- Water: Connected, Public
- Utilities for property: Cable Available, High Speed Internet Available, Water Connected
Community & neighborhood
Location
- Region: Oneida
- Subdivision: Village/Oneida Castleton
Other
Other facts
- Listing terms: Conventional,FHA,VA Loan
Price history
| Date | Event | Price |
|---|---|---|
| 11/1/2024 | Sold | $175,000-2.2%$186/sqft |
Source: | ||
| 9/1/2024 | Pending sale | $179,000$190/sqft |
Source: | ||
| 8/29/2024 | Listed for sale | $179,000$190/sqft |
Source: | ||
Public tax history
| Year | Property taxes | Tax assessment |
|---|---|---|
| 2024 | -- | $73,900 |
| 2023 | -- | $73,900 |
| 2022 | -- | $73,900 |
Find assessor info on the county website
Neighborhood: Oneida Castle
Nearby schools
GreatSchools rating
- NANorth Broad Street SchoolGrades: K-5Distance: 1.5 mi
- 3/10Otto L Shortell Middle SchoolGrades: 6-8Distance: 3.7 mi
- 6/10Oneida Senior High SchoolGrades: 9-12Distance: 1 mi
Schools provided by the listing agent
- Middle: Otto L Shortell Middle
- High: Oneida Senior High
- District: Oneida
Source: NYSAMLSs. This data may not be complete. We recommend contacting the local school district to confirm school assignments for this home.

