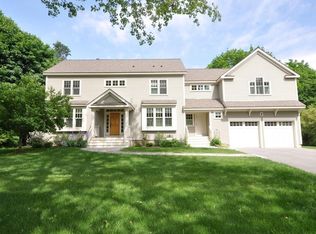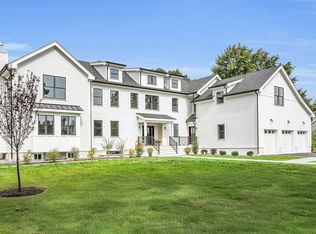This lovely home has a comfortable and spacious interior with all the modern amenities and exterior space that promotes enjoyment, entertainment, and relaxation. The balance of both makes this an excellent offering that is hard to beat. The home was extensively renovated 4 years ago, creating an open floor plan with a beautiful kitchen with a large island as the centerpiece. The fireplaced dining and family rooms anchor the white and bright kitchen. The covered porch entry provides easy access and ample space for boots and backpacks. The master bedroom area offers several options, including a home office, nursery, or walk-in closet, depending on your needs. The combination of an oversized deck, patio with fire pit, and a level yard provide areas of enjoyment for all. The 4-year-old solar panels (owned) promote low energy bills for heating and cooling. Enjoy the access to Great Meadows, Minuteman National Park, Concord Center, and convenient routes to Cambridge and Boston.
This property is off market, which means it's not currently listed for sale or rent on Zillow. This may be different from what's available on other websites or public sources.

