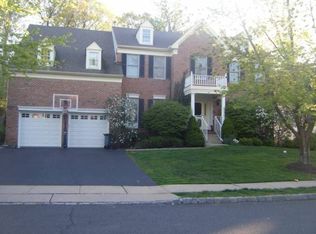Beautiful Eaton Model. Hardwood in the Living Room, Dining Room, Foyer and Kitchen. Newer carpet in Office and Family Room. Cathedral Ceiling in Family Room with Fan and Highhat lighting. Kitchen offers Cherry Cabinets, Corian, Wall Ovens, SS Bosch Dishwasher, SS Fridge, Newer Washer & Dryer. Fantastic Basement with laminate flooring includes Media Room, Wet Bar, Rec Room, Playroom, and Full Bath. Master Bedroom Suite has full bath with jacuzzi tub and separate shower, oversized walk in closet with California Cabinetry. Three more spacious bedrooms and full bath concludes the second floor. A home not to be missed.
This property is off market, which means it's not currently listed for sale or rent on Zillow. This may be different from what's available on other websites or public sources.
