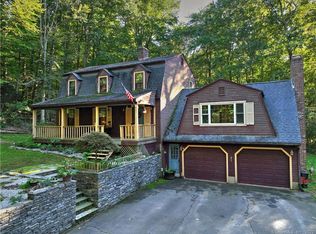A truly delightful three bedroom 1.5 bath home located at the end of a cul-de-sac country road. Featuring vaulted ceilings and beautiful hardwood floors along with a fully remodeled bathroom all that is left to do is move in. The house is sited on over an acre of land with a tiered back yard offering a wonderful setting for all your outdoor entertaining. The partially finished lower level with a walk out provides a great bonus room for that home gym or family room you have been looking for, call for a showing today.
This property is off market, which means it's not currently listed for sale or rent on Zillow. This may be different from what's available on other websites or public sources.

