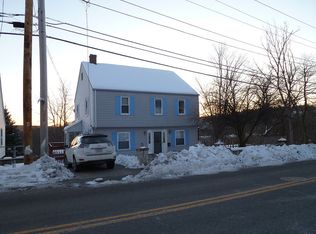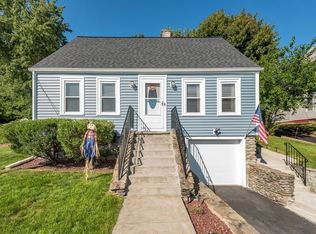Sold for $395,000
$395,000
63 Upland St, Worcester, MA 01607
3beds
1,209sqft
Single Family Residence
Built in 1940
8,750 Square Feet Lot
$418,100 Zestimate®
$327/sqft
$2,474 Estimated rent
Home value
$418,100
$397,000 - $439,000
$2,474/mo
Zestimate® history
Loading...
Owner options
Explore your selling options
What's special
**AVAILABLE at 63 Upland Street** This charming, newly updated Cape awaits its new owner! Kitchen offers NEW Quartz countertops, cabinetry, stylish lighting, plumbing fixtures and Stainless Steel appliances. Enter into the spacious dining room w/ updated fixtures, built-in shelving and gorgeous picture window with a panoramic view. Gleaming hardwoods flow throughout the home. On the main level you will also find your functional living room with lots of natural light, a full bath and a bedroom. Additional space offered in the Mudroom located off of kitchen. Ideal spot for coats and shoes. On the second level, find two freshly painted bedrooms w/ upgraded lighting. In addition, NEW electrical panel, some replacement windows, exterior and interior freshly painted, newly rebuilt chimney, and new thermostats. Move-in ready! Home in close proximity to convenient amenities, major routes, and shopping. Enjoy all the City of Worcester has to offer at an AFFORDABLE PRICE!
Zillow last checked: 8 hours ago
Listing updated: March 21, 2024 at 08:19pm
Listed by:
Patricia Talbot 508-414-5453,
RE/MAX Vision 508-842-3000
Bought with:
Jalyssa Soto
Suburban Lifestyle Real Estate
Source: MLS PIN,MLS#: 73199013
Facts & features
Interior
Bedrooms & bathrooms
- Bedrooms: 3
- Bathrooms: 1
- Full bathrooms: 1
Primary bedroom
- Features: Closet, Flooring - Hardwood
- Level: Second
- Area: 156
- Dimensions: 13 x 12
Bedroom 2
- Features: Closet, Flooring - Hardwood
- Level: First
- Area: 132
- Dimensions: 12 x 11
Bedroom 3
- Features: Closet, Flooring - Hardwood
- Level: Second
- Area: 156
- Dimensions: 13 x 12
Bathroom 1
- Features: Bathroom - Full, Bathroom - With Tub & Shower, Flooring - Stone/Ceramic Tile
- Level: First
Dining room
- Features: Flooring - Hardwood, Lighting - Pendant
- Level: Main,First
- Area: 182
- Dimensions: 14 x 13
Kitchen
- Features: Flooring - Hardwood, Countertops - Stone/Granite/Solid, Countertops - Upgraded, Cabinets - Upgraded
- Level: Main,First
- Area: 168
- Dimensions: 14 x 12
Living room
- Features: Flooring - Hardwood, Lighting - Sconce
- Level: Main,First
- Area: 224
- Dimensions: 16 x 14
Heating
- Natural Gas
Cooling
- None
Appliances
- Included: Gas Water Heater, Water Heater, Range, Dishwasher, Microwave, Refrigerator
- Laundry: In Basement, Electric Dryer Hookup, Washer Hookup
Features
- Mud Room
- Flooring: Tile, Hardwood, Laminate
- Basement: Full,Garage Access
- Has fireplace: No
Interior area
- Total structure area: 1,209
- Total interior livable area: 1,209 sqft
Property
Parking
- Total spaces: 3
- Parking features: Attached, Under, Paved Drive, Paved
- Attached garage spaces: 1
- Uncovered spaces: 2
Features
- Exterior features: Storage
- Has view: Yes
- View description: Scenic View(s)
Lot
- Size: 8,750 sqft
- Features: Gentle Sloping
Details
- Parcel number: 1789010
- Zoning: RL-7
Construction
Type & style
- Home type: SingleFamily
- Architectural style: Cape
- Property subtype: Single Family Residence
Materials
- Frame
- Foundation: Stone
- Roof: Shingle
Condition
- Year built: 1940
Utilities & green energy
- Sewer: Public Sewer
- Water: Public
- Utilities for property: for Gas Range, for Electric Dryer, Washer Hookup
Community & neighborhood
Community
- Community features: Public Transportation, Shopping, Park, Medical Facility, Laundromat, Highway Access, House of Worship
Location
- Region: Worcester
Price history
| Date | Event | Price |
|---|---|---|
| 3/21/2024 | Sold | $395,000+4%$327/sqft |
Source: MLS PIN #73199013 Report a problem | ||
| 2/14/2024 | Contingent | $379,900$314/sqft |
Source: MLS PIN #73199013 Report a problem | ||
| 2/2/2024 | Listed for sale | $379,900+46.1%$314/sqft |
Source: MLS PIN #73199013 Report a problem | ||
| 3/11/2022 | Sold | $260,000+4%$215/sqft |
Source: MLS PIN #72942776 Report a problem | ||
| 2/19/2022 | Contingent | $249,900$207/sqft |
Source: MLS PIN #72942776 Report a problem | ||
Public tax history
| Year | Property taxes | Tax assessment |
|---|---|---|
| 2025 | $4,329 +1.5% | $328,200 +5.9% |
| 2024 | $4,263 +4.7% | $310,000 +9.2% |
| 2023 | $4,071 +9.6% | $283,900 +16.3% |
Find assessor info on the county website
Neighborhood: 01607
Nearby schools
GreatSchools rating
- 4/10Quinsigamond SchoolGrades: PK-6Distance: 0.7 mi
- 4/10University Pk Campus SchoolGrades: 7-12Distance: 2 mi
- 5/10Jacob Hiatt Magnet SchoolGrades: PK-6Distance: 2.3 mi
Get a cash offer in 3 minutes
Find out how much your home could sell for in as little as 3 minutes with a no-obligation cash offer.
Estimated market value$418,100
Get a cash offer in 3 minutes
Find out how much your home could sell for in as little as 3 minutes with a no-obligation cash offer.
Estimated market value
$418,100

