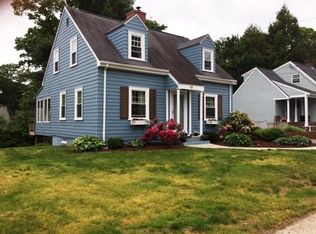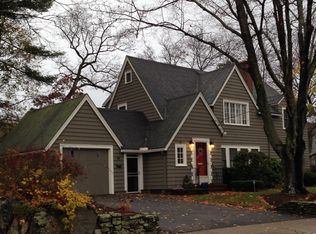PRIME LOCATION. CHARM. CONVENIENCE. This special sun filled cape offers aesthetic and functional appeal. Situated on a pretty lot, the welcoming interior features a fireplaced living room, an open eat in kitchen, a sun room that opens to a spacious deck which is great for outdoor entertaining. On the second level there are 2 inviting bedrooms, and the master has potential for home office. Some of the many extras include hardwood floors, sky lights, first floor laundry, partially finished walkout basement. There is easy and quick access to major highways: I-95 and the commuter rail to Boston are within 1 mile. Close proximity to downtown, shopping, dining and area schools. If you are seeking a comfortable lifestyle with an urban suburban vibe this home is a timeless and worthy choice.
This property is off market, which means it's not currently listed for sale or rent on Zillow. This may be different from what's available on other websites or public sources.

