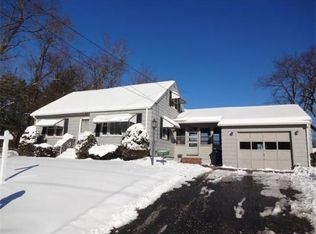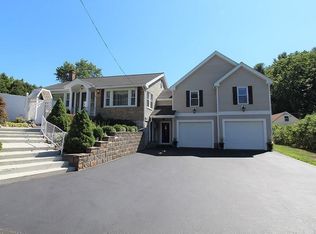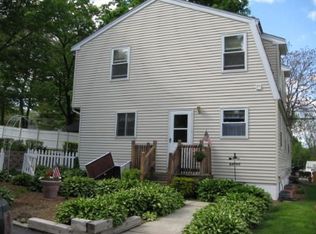VACANT & EASY TO SEE! Wow! Come check out this beautifully updated & fully turn key 4 bed, 1 bath Cape in a lovely Dracut. This warm & inviting sun-filled home boasts gorgeous hardwood floors & fresh paint throughout. The living room opens to a nice eat-in kitchen boasting white cabinetry, granite countertops, & stainless steel appliances - such a great space for entertaining. All 4 generously sized bedrooms offer nice closet space. The headboard in the bathroom completes the fresh modern look. There is a partially finished full basement - a rarity in this area! More room for expanded living with endless possibilities: playroom for your children, man cave, workout room, workshop, so much space! Enjoy grilling & more in your nice level backyard. There is plenty of off street parking, including a detached 1 car garage. Do not miss this opportunity to live in wonderful Dracut! 1 year Home Warranty included if you close within 40 days of executed offer. OH Sunday, September 13, 11-12:30
This property is off market, which means it's not currently listed for sale or rent on Zillow. This may be different from what's available on other websites or public sources.


