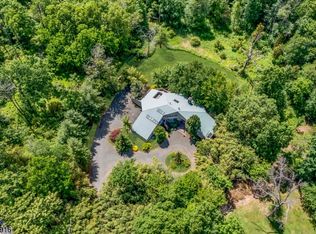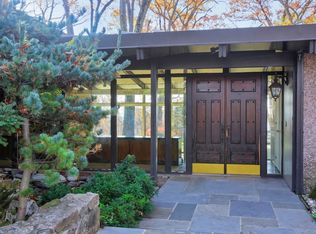This exceptional colonial boasts spectacular views, tranquility, privacy & is conveniently located near schools, shopping, transportation & highways. Features include a fenced backyard with bluestone patio, forever lawn, dog run, professional landscaping/hardscaping, 2-story foyer, re-finished hardwood floors on first level (3/2014), formal living/dining rooms with molding, great room with vaulted ceiling, brick fireplace & lots of windows, center-island kitchen, first floor den (currently being used as pantry), grand master suite with fireplace, 2 walk-in closets (4th bedroom is being used as master closet, which can be converted back to bedroom), sitting room, luxurious bath with dual sinks, over-sized shower & heated towel rack, 2 additional bedrooms with walk-in closets, basement with exercise room & temperature controlled wine room. patio, 2-story foyer & family rm, re-finished hdwd flrs, center-island kitchen, formal living/dining rms, den, master w/fireplace, luxurious bath, 2 walk-in closets, bsmt w/wine rm & exercise rm.
This property is off market, which means it's not currently listed for sale or rent on Zillow. This may be different from what's available on other websites or public sources.

