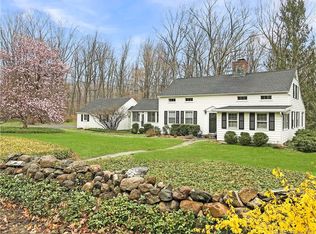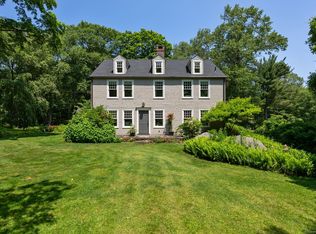First time on the market This welcoming center hall colonial has been lovingly cared for and is ready for the next family to make it their own. Spacious and bright, this home offers a pretty front to back living room, generous dining room and eat in kitchen. There's also a warm, inviting family room featuring a stone fireplace, an office and a screened in porch that overlooks the pond and wooded trees. Upstairs there are 4 bedrooms and 2 full baths and the primary bedroom has a walk in closet and bathroom with dual sinks and walk in shower. The walk out lower level offers options for finishing and leads to the 2 car garage. Just minutes to downtown Wilton or Ridgefield and close to Weir farm and Woodcock Nature Center. Don't miss this opportunity to live in this friendly community with award winning schools.
This property is off market, which means it's not currently listed for sale or rent on Zillow. This may be different from what's available on other websites or public sources.

