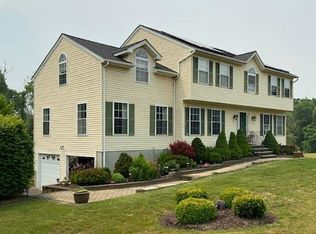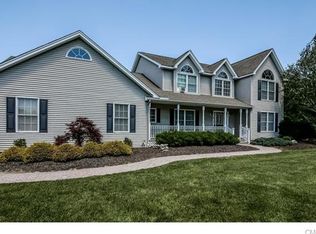Sold for $650,000 on 12/19/23
$650,000
63 Turkey Trot Road, New Milford, CT 06776
4beds
2,992sqft
Single Family Residence
Built in 2000
1.21 Acres Lot
$683,300 Zestimate®
$217/sqft
$4,588 Estimated rent
Home value
$683,300
$649,000 - $717,000
$4,588/mo
Zestimate® history
Loading...
Owner options
Explore your selling options
What's special
A wonderful place to call home! Set at the end of a cul-de-sac in southern New Milford, pride of ownership is reflected inside and out. This beautiful Colonial offers 4 bedrooms, 3 1/2 bath and a finished basement. You will love this updated eat-in kitchen with stainless steel appliances, granite countertops and center island. With an open floor plan leading to the formal dining room and sliders to a 44" treks deck, this is the perfect home for entertaining! Cozy up on a cold winter night by your wood burning stove in this spacious family room with vaulted ceilings. Living room is currently being used as an office. Primary suite includes walk-in closet and nicely updated bath with jetted tub, separate shower and double sinks. The ultimate "man cave" exists in the finished lower level with heated garage that includes TV hook-up plus hot and cold running water inside and out. Enjoy this beautiful level yard with a firepit, sandy beach area and playhouse for the kids. This ideal southern location gives you easy access to Route 7, I-84, shopping, services and schools. All this PLUS a new roof and central air system make this home a must see!
Zillow last checked: 8 hours ago
Listing updated: December 19, 2023 at 12:59pm
Listed by:
Patricia A. Kelly 203-733-2708,
William Pitt Sotheby's Int'l 203-796-7700
Bought with:
Raymond Nunez, RES.0801947
Fave Realty, Inc.
Source: Smart MLS,MLS#: 170604990
Facts & features
Interior
Bedrooms & bathrooms
- Bedrooms: 4
- Bathrooms: 4
- Full bathrooms: 3
- 1/2 bathrooms: 1
Primary bedroom
- Features: Walk-In Closet(s), Wall/Wall Carpet
- Level: Upper
- Area: 247 Square Feet
- Dimensions: 13 x 19
Bedroom
- Features: Wall/Wall Carpet
- Level: Upper
- Area: 169 Square Feet
- Dimensions: 13 x 13
Bedroom
- Features: Wall/Wall Carpet
- Level: Upper
- Area: 169 Square Feet
- Dimensions: 13 x 13
Bedroom
- Features: Wall/Wall Carpet
- Level: Upper
- Area: 156 Square Feet
- Dimensions: 12 x 13
Dining room
- Level: Main
- Area: 169 Square Feet
- Dimensions: 13 x 13
Family room
- Features: Vaulted Ceiling(s), Ceiling Fan(s), Wood Stove, Wall/Wall Carpet
- Level: Main
- Area: 368 Square Feet
- Dimensions: 16 x 23
Kitchen
- Features: Granite Counters, Pantry, Sliders, Hardwood Floor
- Level: Main
- Area: 312 Square Feet
- Dimensions: 12 x 26
Living room
- Level: Main
- Area: 234 Square Feet
- Dimensions: 13 x 18
Heating
- Baseboard, Oil
Cooling
- Central Air
Appliances
- Included: Oven/Range, Microwave, Refrigerator, Dishwasher, Washer, Dryer, Electric Water Heater
- Laundry: Main Level
Features
- Basement: Full,Finished
- Attic: Storage
- Has fireplace: No
Interior area
- Total structure area: 2,992
- Total interior livable area: 2,992 sqft
- Finished area above ground: 2,544
- Finished area below ground: 448
Property
Parking
- Total spaces: 2
- Parking features: Attached, Carport, Paved
- Attached garage spaces: 2
- Has carport: Yes
- Has uncovered spaces: Yes
Features
- Patio & porch: Covered, Deck
Lot
- Size: 1.21 Acres
- Features: Cul-De-Sac, Level
Details
- Parcel number: 1881037
- Zoning: R40
Construction
Type & style
- Home type: SingleFamily
- Architectural style: Colonial
- Property subtype: Single Family Residence
Materials
- Vinyl Siding
- Foundation: Concrete Perimeter
- Roof: Asphalt
Condition
- New construction: No
- Year built: 2000
Utilities & green energy
- Sewer: Septic Tank
- Water: Private
Community & neighborhood
Location
- Region: New Milford
- Subdivision: Pumpkin Hill
Price history
| Date | Event | Price |
|---|---|---|
| 12/19/2023 | Sold | $650,000+4.8%$217/sqft |
Source: | ||
| 10/30/2023 | Pending sale | $620,000$207/sqft |
Source: | ||
| 10/25/2023 | Listed for sale | $620,000+47.7%$207/sqft |
Source: | ||
| 10/31/2003 | Sold | $419,900+44.8%$140/sqft |
Source: | ||
| 4/24/2000 | Sold | $289,900$97/sqft |
Source: Public Record Report a problem | ||
Public tax history
| Year | Property taxes | Tax assessment |
|---|---|---|
| 2025 | $12,209 +52.6% | $400,300 +49% |
| 2024 | $7,999 +4% | $268,690 +1.2% |
| 2023 | $7,691 +2.2% | $265,400 |
Find assessor info on the county website
Neighborhood: 06776
Nearby schools
GreatSchools rating
- NAHill And Plain SchoolGrades: PK-2Distance: 1 mi
- 4/10Schaghticoke Middle SchoolGrades: 6-8Distance: 6.6 mi
- 6/10New Milford High SchoolGrades: 9-12Distance: 0.5 mi
Schools provided by the listing agent
- High: New Milford
Source: Smart MLS. This data may not be complete. We recommend contacting the local school district to confirm school assignments for this home.

Get pre-qualified for a loan
At Zillow Home Loans, we can pre-qualify you in as little as 5 minutes with no impact to your credit score.An equal housing lender. NMLS #10287.
Sell for more on Zillow
Get a free Zillow Showcase℠ listing and you could sell for .
$683,300
2% more+ $13,666
With Zillow Showcase(estimated)
$696,966
