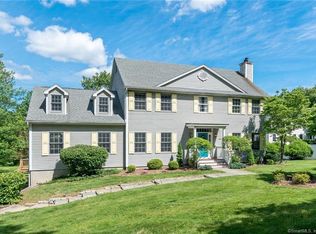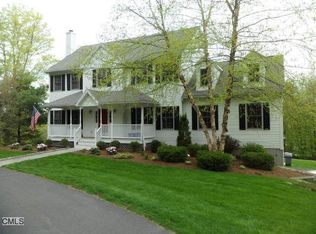Sold for $700,000
$700,000
63 Turkey Roost Road, Monroe, CT 06468
4beds
3,428sqft
Single Family Residence
Built in 1999
2.12 Acres Lot
$833,200 Zestimate®
$204/sqft
$4,762 Estimated rent
Home value
$833,200
$792,000 - $883,000
$4,762/mo
Zestimate® history
Loading...
Owner options
Explore your selling options
What's special
A beautifully maintained, light-filled, 4BR center hall colonial that's both close to schools and town while set back with a peaceful privacy on 2 tranquil acres. The eat-in kitchen with stainless steel appliances is the heart of the home opening to the dining room, family room, living room and expansive back deck. Sit on your oversized porch enjoying coffee in the morning while watching leaves turn over your idyllic pond and well manicured lawn with mature plantings. The large master suite on the 2nd floor with ensuite bath and walk-in closet offers exceptionally high ceilings. 3 additional bedrooms + laundry room and 2nd full bath round-out the upstairs. There's a home office option on the main floor plus the finished walk-out basement offers additional space for a home office, playroom, gym, etc. The 2 car garage is connected through your finished basement making for easy living. The home also features a sound system, central air and a generator.
Zillow last checked: 8 hours ago
Listing updated: July 09, 2024 at 08:19pm
Listed by:
Katie O'Grady & Consultants Team,
Katie O'Grady 203-913-7777,
Compass Connecticut, LLC 203-489-6499,
Co-Listing Agent: Leslie Stetter 347-931-4967,
Compass Connecticut, LLC
Bought with:
Scott Webster, RES.0795293
William Raveis Real Estate
Source: Smart MLS,MLS#: 170602396
Facts & features
Interior
Bedrooms & bathrooms
- Bedrooms: 4
- Bathrooms: 3
- Full bathrooms: 2
- 1/2 bathrooms: 1
Primary bedroom
- Features: Ceiling Fan(s), Full Bath, Stall Shower, Walk-In Closet(s), Hardwood Floor
- Level: Upper
Bedroom
- Level: Upper
Bedroom
- Level: Upper
Bedroom
- Level: Upper
Bathroom
- Level: Upper
Dining room
- Features: Hardwood Floor
- Level: Main
Family room
- Features: High Ceilings, Beamed Ceilings, Fireplace, Hardwood Floor
- Level: Main
Kitchen
- Features: Breakfast Bar, Kitchen Island, Sliders, Hardwood Floor
- Level: Main
Living room
- Features: Fireplace, Hardwood Floor
- Level: Main
Office
- Features: Hardwood Floor
- Level: Main
Other
- Level: Lower
Rec play room
- Level: Lower
Heating
- Forced Air, Oil
Cooling
- Ceiling Fan(s), Central Air
Appliances
- Included: Electric Cooktop, Refrigerator, Dishwasher, Washer, Dryer, Water Heater
- Laundry: Upper Level
Features
- Sound System
- Basement: Full
- Attic: Pull Down Stairs
- Number of fireplaces: 2
Interior area
- Total structure area: 3,428
- Total interior livable area: 3,428 sqft
- Finished area above ground: 2,658
- Finished area below ground: 770
Property
Parking
- Total spaces: 2
- Parking features: Attached, Private, Paved
- Attached garage spaces: 2
- Has uncovered spaces: Yes
Features
- Patio & porch: Deck
- Exterior features: Garden, Rain Gutters, Lighting
- Waterfront features: Waterfront, Pond
Lot
- Size: 2.12 Acres
- Features: Secluded, Few Trees
Details
- Additional structures: Shed(s)
- Parcel number: 177247
- Zoning: RF1
Construction
Type & style
- Home type: SingleFamily
- Architectural style: Colonial
- Property subtype: Single Family Residence
Materials
- Wood Siding
- Foundation: Concrete Perimeter
- Roof: Asphalt
Condition
- New construction: No
- Year built: 1999
Utilities & green energy
- Sewer: Septic Tank
- Water: Well
Community & neighborhood
Community
- Community features: Basketball Court, Near Public Transport, Library, Medical Facilities, Park, Playground
Location
- Region: Monroe
Price history
| Date | Event | Price |
|---|---|---|
| 11/9/2023 | Sold | $700,000+1.6%$204/sqft |
Source: | ||
| 10/28/2023 | Pending sale | $689,000$201/sqft |
Source: | ||
| 10/12/2023 | Listed for sale | $689,000+1.3%$201/sqft |
Source: | ||
| 9/1/2022 | Sold | $679,900$198/sqft |
Source: | ||
| 8/25/2022 | Listed for sale | $679,900$198/sqft |
Source: | ||
Public tax history
| Year | Property taxes | Tax assessment |
|---|---|---|
| 2025 | $12,787 +7.3% | $446,000 +43.3% |
| 2024 | $11,913 +1.9% | $311,300 |
| 2023 | $11,689 +1.9% | $311,300 |
Find assessor info on the county website
Neighborhood: 06468
Nearby schools
GreatSchools rating
- 8/10Fawn Hollow Elementary SchoolGrades: K-5Distance: 0.4 mi
- 7/10Jockey Hollow SchoolGrades: 6-8Distance: 0.6 mi
- 9/10Masuk High SchoolGrades: 9-12Distance: 1.5 mi
Schools provided by the listing agent
- Elementary: Fawn Hollow
- High: Masuk
Source: Smart MLS. This data may not be complete. We recommend contacting the local school district to confirm school assignments for this home.
Get pre-qualified for a loan
At Zillow Home Loans, we can pre-qualify you in as little as 5 minutes with no impact to your credit score.An equal housing lender. NMLS #10287.
Sell with ease on Zillow
Get a Zillow Showcase℠ listing at no additional cost and you could sell for —faster.
$833,200
2% more+$16,664
With Zillow Showcase(estimated)$849,864

