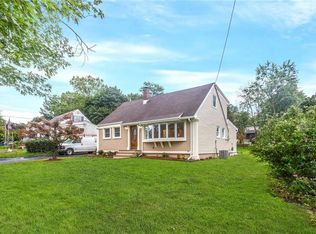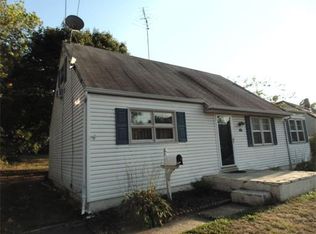Sold for $550,000
$550,000
63 Tunison Rd, New Brunswick, NJ 08901
4beds
1,284sqft
Single Family Residence
Built in 1951
7,845.16 Square Feet Lot
$556,600 Zestimate®
$428/sqft
$3,369 Estimated rent
Home value
$556,600
$507,000 - $612,000
$3,369/mo
Zestimate® history
Loading...
Owner options
Explore your selling options
What's special
Welcome to 63 Tunison Road, a beautifully updated Cape in the highly sought-after Rutgers Village neighborhood of New Brunswick. This move-in ready home blends charm with thoughtful upgrades and a smart layout that offers both comfort and functionality. Step inside to find a bright and open main level, where the living room flows seamlessly into the kitchen and dining areaperfect for entertaining or everyday living. Two bedrooms and a full bath complete the first floor, offering flexibility for guests, a home office, or one-level living. Upstairs, you'll find two oversized bedrooms and another full bath, providing plenty of space for everyone. Recent updates include a stainless steel refrigerator, stove, and microwave, along with updated lighting on the back deck that makes evenings outdoors even more enjoyable. The fully fenced backyard features a spacious deck, two shedsincluding one brand new in 2024, and plenty of room to relax, garden, or host gatherings. The private driveway can accommodate up to four cars with ease. Located close to major highways, NJ Transit, Rutgers University, and all that New Brunswick has to offer, this home is a rare find in a quiet, established neighborhood. Low taxes and true move-in condition make this a smart buy for anyone looking to settle into one of the area's most desirable communities.
Zillow last checked: 8 hours ago
Listing updated: July 31, 2025 at 05:30pm
Listed by:
ALEX MONACO,
RE/MAX IN STYLE 609-303-3456
Source: All Jersey MLS,MLS#: 2561505M
Facts & features
Interior
Bedrooms & bathrooms
- Bedrooms: 4
- Bathrooms: 2
- Full bathrooms: 2
Kitchen
- Features: Granite/Corian Countertops, Separate Dining Area
Basement
- Area: 0
Heating
- Forced Air
Cooling
- Central Air
Appliances
- Included: Self Cleaning Oven, Dishwasher, Dryer, Gas Range/Oven, Microwave, Refrigerator, Washer, Gas Water Heater
Features
- 2 Bedrooms, Bath Main, Kitchen, Laundry Room, Bath Other, Attic
- Flooring: Carpet, Ceramic Tile, Vinyl-Linoleum
- Basement: Crawl Only
- Has fireplace: No
Interior area
- Total structure area: 1,284
- Total interior livable area: 1,284 sqft
Property
Parking
- Parking features: 1 Car Width, Additional Parking
- Has uncovered spaces: Yes
Features
- Levels: Two
- Stories: 2
Lot
- Size: 7,845 sqft
- Dimensions: 53X148
- Features: Level
Details
- Parcel number: 1300741000000014
- Zoning: R-3
Construction
Type & style
- Home type: SingleFamily
- Architectural style: Cape Cod
- Property subtype: Single Family Residence
Materials
- Roof: Asphalt
Condition
- Year built: 1951
Utilities & green energy
- Gas: Natural Gas
- Sewer: Public Sewer, Sewer Charge
- Water: Public
- Utilities for property: Underground Utilities
Community & neighborhood
Location
- Region: New Brunswick
Other
Other facts
- Ownership: Fee Simple
Price history
| Date | Event | Price |
|---|---|---|
| 7/31/2025 | Sold | $550,000+1.9%$428/sqft |
Source: | ||
| 6/24/2025 | Contingent | $540,000$421/sqft |
Source: | ||
| 6/24/2025 | Pending sale | $540,000$421/sqft |
Source: | ||
| 6/4/2025 | Price change | $540,000-1.8%$421/sqft |
Source: | ||
| 5/15/2025 | Listed for sale | $550,000+100%$428/sqft |
Source: | ||
Public tax history
| Year | Property taxes | Tax assessment |
|---|---|---|
| 2025 | $6,333 | $241,800 |
| 2024 | $6,333 +3% | $241,800 |
| 2023 | $6,149 +2.2% | $241,800 |
Find assessor info on the county website
Neighborhood: Rutgers
Nearby schools
GreatSchools rating
- 5/10Woodrow Wilson Elementary SchoolGrades: PK-8Distance: 0.3 mi
- 2/10New Brunswick High SchoolGrades: 9-12Distance: 3.7 mi
Get a cash offer in 3 minutes
Find out how much your home could sell for in as little as 3 minutes with a no-obligation cash offer.
Estimated market value$556,600
Get a cash offer in 3 minutes
Find out how much your home could sell for in as little as 3 minutes with a no-obligation cash offer.
Estimated market value
$556,600

