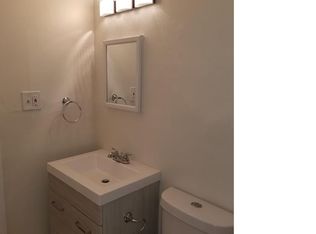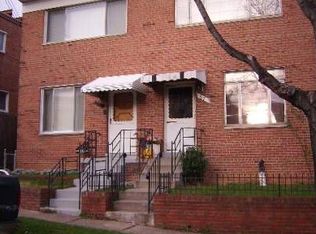Sold for $560,000
$560,000
63 Tuckerman St NW, Washington, DC 20011
3beds
1,496sqft
Single Family Residence
Built in 1947
1,760 Square Feet Lot
$543,600 Zestimate®
$374/sqft
$3,807 Estimated rent
Home value
$543,600
$516,000 - $571,000
$3,807/mo
Zestimate® history
Loading...
Owner options
Explore your selling options
What's special
Meticulously maintained and upgraded duplex in Takoma Park! From the beautifully landscaped exterior to the neutral, clean and well designed interior, this home is sure to impress! Hardwood floors expand the living room, dining room and entire upper level. Southwest exposure allows plenty of afternoon sunlight through the oversized front windows. Dining area with designer light fixture and nook, perfect for a buffet or large piece of furniture. The renovated kitchen is equipped with newer stainless steel appliances including a double gas range and microwave/hood which vents to the exterior. Two toned cabinetry, built-in pantry and granite and butcher block countertops are finished off with a tile backsplash. Powder room is conveniently located off the living area on the main level which is also easily accessible from the finished basement recreation room/den. Exit the kitchen to the screened porch addition which steps down to the fenced rear yard- an amazing expansion of living space! The upper level bedrooms have convenient overhead lighting and they share a classic black & white tiled full bathroom. Finished lower level recreation room with vinyl wood-like tile, corner built-in book shelves and a separate utility room with extra storage space and laundry room which walks up to the rear yard. The roof was replaced with FiberTite System with a 50 year lifespan and 6" gutters in 2019. Central A/C installed in 2015. New high efficiency radiator system installed in 2022. Electrical capacity increased, whole house surge protector installed and the system was grounded in 2020. Quality replacement windows, neutral fresh paint throughout, outdoor patio and raised beds for gardening- perfection inside and out! Less than 1 mile to Metro and all that Takoma Park has to offer! Check out the tour with flooring plans!
Zillow last checked: 8 hours ago
Listing updated: April 07, 2023 at 01:30pm
Listed by:
Missy Raffa 301-526-3745,
RE/MAX Realty Group
Bought with:
Jaime Willis, SP98375007
Compass
Source: Bright MLS,MLS#: DCDC2086598
Facts & features
Interior
Bedrooms & bathrooms
- Bedrooms: 3
- Bathrooms: 2
- Full bathrooms: 1
- 1/2 bathrooms: 1
- Main level bathrooms: 1
Basement
- Area: 544
Heating
- Hot Water, Radiator, Natural Gas
Cooling
- Central Air, Electric
Appliances
- Included: Disposal, Microwave, Oven/Range - Gas, Refrigerator, Dishwasher, Dryer, Double Oven, Washer, Water Heater, Gas Water Heater
- Laundry: In Basement, Washer In Unit, Dryer In Unit
Features
- Ceiling Fan(s), Combination Dining/Living, Dining Area, Family Room Off Kitchen, Open Floorplan, Pantry, Bathroom - Tub Shower, Upgraded Countertops
- Flooring: Hardwood, Wood
- Windows: Energy Efficient, Replacement, Screens
- Basement: Connecting Stairway,Exterior Entry,Rear Entrance,Full,Finished,Improved
- Has fireplace: No
Interior area
- Total structure area: 1,632
- Total interior livable area: 1,496 sqft
- Finished area above ground: 1,088
- Finished area below ground: 408
Property
Parking
- Parking features: On Street
- Has uncovered spaces: Yes
Accessibility
- Accessibility features: None
Features
- Levels: Three
- Stories: 3
- Patio & porch: Porch, Screened, Patio
- Exterior features: Sidewalks
- Pool features: None
- Fencing: Back Yard
Lot
- Size: 1,760 sqft
- Features: Landscaped, Level, Rear Yard, Urban Land-Sassafras-Chillum
Details
- Additional structures: Above Grade, Below Grade
- Parcel number: 3370//0020
- Zoning: R2
- Special conditions: Standard
Construction
Type & style
- Home type: SingleFamily
- Architectural style: Colonial
- Property subtype: Single Family Residence
- Attached to another structure: Yes
Materials
- Brick
- Foundation: Block
- Roof: Flat,Other
Condition
- Excellent
- New construction: No
- Year built: 1947
Utilities & green energy
- Sewer: Public Sewer
- Water: Public
Community & neighborhood
Location
- Region: Washington
- Subdivision: Takoma Park
Other
Other facts
- Listing agreement: Exclusive Right To Sell
- Listing terms: FHA,Cash,Conventional,1031 Exchange,VA Loan
- Ownership: Fee Simple
Price history
| Date | Event | Price |
|---|---|---|
| 4/7/2023 | Sold | $560,000+1.8%$374/sqft |
Source: | ||
| 3/12/2023 | Contingent | $550,000$368/sqft |
Source: | ||
| 3/9/2023 | Listed for sale | $550,000+97.1%$368/sqft |
Source: | ||
| 7/31/2009 | Sold | $279,000$186/sqft |
Source: Public Record Report a problem | ||
| 3/18/2009 | Listed for sale | $279,000$186/sqft |
Source: WC & AN Miller Realtors, A Long & Foster Company #DC7007675 Report a problem | ||
Public tax history
| Year | Property taxes | Tax assessment |
|---|---|---|
| 2025 | $3,591 +2.1% | $512,370 +2.3% |
| 2024 | $3,516 +9.6% | $500,700 +7% |
| 2023 | $3,208 +8.3% | $467,930 +9.6% |
Find assessor info on the county website
Neighborhood: Riggs Park
Nearby schools
GreatSchools rating
- 8/10Whittier Education CampusGrades: PK-5Distance: 0.5 mi
- 5/10Ida B. Wells Middle SchoolGrades: 6-8Distance: 0.5 mi
- 4/10Coolidge High SchoolGrades: 9-12Distance: 0.5 mi
Schools provided by the listing agent
- District: District Of Columbia Public Schools
Source: Bright MLS. This data may not be complete. We recommend contacting the local school district to confirm school assignments for this home.
Get pre-qualified for a loan
At Zillow Home Loans, we can pre-qualify you in as little as 5 minutes with no impact to your credit score.An equal housing lender. NMLS #10287.
Sell with ease on Zillow
Get a Zillow Showcase℠ listing at no additional cost and you could sell for —faster.
$543,600
2% more+$10,872
With Zillow Showcase(estimated)$554,472

