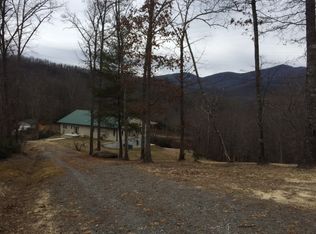Closed
$675,000
63 Tree Haven Rd, Black Mountain, NC 28711
3beds
2,064sqft
Single Family Residence
Built in 1992
3.31 Acres Lot
$639,900 Zestimate®
$327/sqft
$3,086 Estimated rent
Home value
$639,900
$576,000 - $710,000
$3,086/mo
Zestimate® history
Loading...
Owner options
Explore your selling options
What's special
Private wooded oasis, 15 minutes to Downtown Mountain + 30 minutes to Downtown Asheville. Super spacious floor plan w/one bedroom and full bathroom on each level. Main level w/open floor plan, soaring wood ceilings + stacked stone fireplace. Entire upper floor is a private bedroom suite w/walk-in closets. Lower level has additional living area plus guest bedroom + bath. Easy, well-maintained access from NC Highway 9, one of the prettiest scenic drives in WNC. Located in a small established neighborhood of homes all on large estate-sized lots, offering a great sense of community while maintaining privacy + room to roam. The property is surrounded by abundant trees and natural flora and fauna and MOUNTAIN VIEWS! Enjoy the outdoors from the wrap-around deck and yard with plenty of level sunny space around the home for gardening, pets and play. Lower 2 acres could be subdivided; 2 potential building sites + STRs allowed. Or keep all 3.31 acres and enjoy the walking paths blazed throughout!
Zillow last checked: 8 hours ago
Listing updated: September 12, 2024 at 12:56pm
Listing Provided by:
Wendy Lewkowicz wendy.lewkowicz@nestrealty.com,
Nest Realty Asheville
Bought with:
Clay Arnold
GreyBeard Realty
Source: Canopy MLS as distributed by MLS GRID,MLS#: 4162642
Facts & features
Interior
Bedrooms & bathrooms
- Bedrooms: 3
- Bathrooms: 3
- Full bathrooms: 3
- Main level bedrooms: 1
Primary bedroom
- Features: En Suite Bathroom
- Level: Main
- Area: 328.43 Square Feet
- Dimensions: 12' 11" X 25' 5"
Bedroom s
- Features: Walk-In Closet(s)
- Level: Lower
- Area: 179.75 Square Feet
- Dimensions: 15' 1" X 11' 11"
Bathroom full
- Level: Main
Bathroom full
- Level: Lower
Bathroom full
- Level: Main
Other
- Features: Walk-In Closet(s), See Remarks
- Level: Upper
- Area: 145.36 Square Feet
- Dimensions: 12' 10" X 11' 4"
Den
- Level: Lower
- Area: 309.4 Square Feet
- Dimensions: 12' 8" X 24' 5"
Great room
- Level: Main
- Area: 529.5 Square Feet
- Dimensions: 20' 10" X 25' 5"
Kitchen
- Level: Main
Heating
- Heat Pump, Propane
Cooling
- Central Air
Appliances
- Included: Dishwasher, Dryer, Electric Oven, Electric Range, Refrigerator, Washer
- Laundry: Lower Level
Features
- Kitchen Island, Open Floorplan, Walk-In Closet(s)
- Flooring: Carpet, Tile, Wood
- Doors: Sliding Doors
- Has basement: No
- Fireplace features: Great Room
Interior area
- Total structure area: 2,064
- Total interior livable area: 2,064 sqft
- Finished area above ground: 2,064
- Finished area below ground: 0
Property
Parking
- Parking features: Driveway
- Has uncovered spaces: Yes
Features
- Levels: One and One Half
- Stories: 1
- Patio & porch: Deck, Wrap Around
- Fencing: Fenced
- Has view: Yes
- View description: Mountain(s)
Lot
- Size: 3.31 Acres
- Features: Wooded, Views
Details
- Parcel number: 062755279200000
- Zoning: OU
- Special conditions: Standard
Construction
Type & style
- Home type: SingleFamily
- Architectural style: A-Frame
- Property subtype: Single Family Residence
Materials
- Hardboard Siding
Condition
- New construction: No
- Year built: 1992
Utilities & green energy
- Sewer: Septic Installed
- Water: Well
Community & neighborhood
Location
- Region: Black Mountain
- Subdivision: Tree Haven
HOA & financial
HOA
- Has HOA: Yes
- HOA fee: $650 annually
Other
Other facts
- Listing terms: Cash,Conventional
- Road surface type: Gravel
Price history
| Date | Event | Price |
|---|---|---|
| 9/12/2024 | Sold | $675,000$327/sqft |
Source: | ||
| 7/25/2024 | Listed for sale | $675,000+112.3%$327/sqft |
Source: | ||
| 11/30/2017 | Sold | $318,000-6.5%$154/sqft |
Source: | ||
| 6/23/2010 | Sold | $340,078+0%$165/sqft |
Source: Public Record Report a problem | ||
| 8/6/2007 | Sold | $340,000+83.8%$165/sqft |
Source: Public Record Report a problem | ||
Public tax history
| Year | Property taxes | Tax assessment |
|---|---|---|
| 2025 | $2,214 -6.9% | $313,400 -10.7% |
| 2024 | $2,378 +3% | $351,000 |
| 2023 | $2,310 +1.5% | $351,000 |
Find assessor info on the county website
Neighborhood: 28711
Nearby schools
GreatSchools rating
- 7/10Black Mountain ElementaryGrades: 4-5Distance: 4.6 mi
- 6/10Charles D Owen MiddleGrades: 6-8Distance: 6.3 mi
- 7/10Charles D Owen HighGrades: 9-12Distance: 6.4 mi
Schools provided by the listing agent
- Elementary: Black Mountain
- Middle: Charles D Owen
- High: Charles D Owen
Source: Canopy MLS as distributed by MLS GRID. This data may not be complete. We recommend contacting the local school district to confirm school assignments for this home.

Get pre-qualified for a loan
At Zillow Home Loans, we can pre-qualify you in as little as 5 minutes with no impact to your credit score.An equal housing lender. NMLS #10287.
Sell for more on Zillow
Get a free Zillow Showcase℠ listing and you could sell for .
$639,900
2% more+ $12,798
With Zillow Showcase(estimated)
$652,698