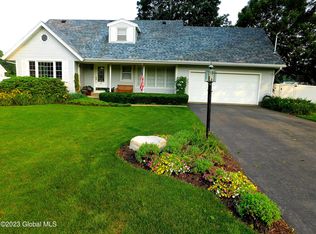
Closed
$398,000
63 Traver Road, Wilton, NY 12831
3beds
1,582sqft
Single Family Residence, Residential
Built in 1974
0.59 Acres Lot
$-- Zestimate®
$252/sqft
$2,599 Estimated rent
Home value
Not available
Estimated sales range
Not available
$2,599/mo
Zestimate® history
Loading...
Owner options
Explore your selling options
What's special
Zillow last checked: 8 hours ago
Listing updated: April 21, 2025 at 07:47am
Listed by:
Scott P Varley 518-281-6808,
KW Platform
Bought with:
Jessika L Thomas, 10401342301
Romeo Team Realty
Source: Global MLS,MLS#: 202430690
Facts & features
Interior
Bedrooms & bathrooms
- Bedrooms: 3
- Bathrooms: 2
- Full bathrooms: 2
Bedroom
- Level: First
Bedroom
- Level: First
Bedroom
- Level: First
Dining room
- Level: First
Kitchen
- Level: First
Living room
- Level: First
Heating
- Baseboard, Hot Water, Natural Gas, Zoned
Cooling
- Central Air
Appliances
- Included: Dishwasher, Gas Oven, Gas Water Heater, Range Hood, Refrigerator, Washer/Dryer
- Laundry: Laundry Room, Main Level
Features
- High Speed Internet, Ceiling Fan(s), Ceramic Tile Bath
- Flooring: Tile, Carpet, Hardwood
- Basement: Full,Interior Entry,Sump Pump
- Number of fireplaces: 1
- Fireplace features: Living Room, Wood Burning
Interior area
- Total structure area: 1,582
- Total interior livable area: 1,582 sqft
- Finished area above ground: 1,582
- Finished area below ground: 0
Property
Parking
- Total spaces: 7
- Parking features: Off Street, Paved, Attached, Driveway, Garage Door Opener
- Garage spaces: 2
- Has uncovered spaces: Yes
Features
- Patio & porch: Rear Porch, Glass Enclosed, Patio, Porch
- Exterior features: Lighting
- Fencing: None
- Has view: Yes
- View description: None
Lot
- Size: 0.59 Acres
- Features: Level, Landscaped
Details
- Parcel number: 415600 115.17615
- Special conditions: Standard
Construction
Type & style
- Home type: SingleFamily
- Architectural style: Ranch
- Property subtype: Single Family Residence, Residential
Materials
- Vinyl Siding
- Foundation: Block
- Roof: Asphalt
Condition
- New construction: No
- Year built: 1974
Utilities & green energy
- Electric: 150 Amp Service
- Sewer: Septic Tank
- Water: Public
Community & neighborhood
Location
- Region: Gansevoort
Price history
| Date | Event | Price |
|---|---|---|
| 4/18/2025 | Sold | $398,000-0.5%$252/sqft |
Source: | ||
| 2/20/2025 | Pending sale | $400,000$253/sqft |
Source: | ||
| 12/19/2024 | Listed for sale | $400,000$253/sqft |
Source: | ||
Public tax history
| Year | Property taxes | Tax assessment |
|---|---|---|
| 2019 | -- | $216,000 |
| 2018 | -- | $216,000 |
| 2017 | $2,739 +321.9% | $216,000 |
Find assessor info on the county website
Neighborhood: 12831
Nearby schools
GreatSchools rating
- 4/10Ballard Elementary SchoolGrades: K-5Distance: 1.2 mi
- 4/10Oliver W Winch Middle SchoolGrades: 6-8Distance: 10.5 mi
- 5/10South Glens Falls Senior High SchoolGrades: 9-12Distance: 8.8 mi
Schools provided by the listing agent
- High: South Glens Falls
Source: Global MLS. This data may not be complete. We recommend contacting the local school district to confirm school assignments for this home.