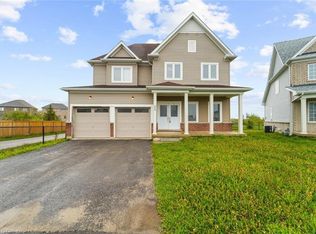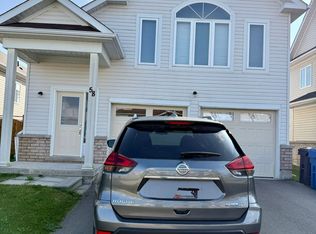Sold for $600,000 on 07/31/25
C$600,000
63 Todd Cres, Southgate, ON N0C 1B0
4beds
1,610sqft
Single Family Residence, Residential
Built in ----
3,767.57 Square Feet Lot
$-- Zestimate®
C$373/sqft
$-- Estimated rent
Home value
Not available
Estimated sales range
Not available
Not available
Loading...
Owner options
Explore your selling options
What's special
Stunning 3 Bedroom Detached Home With Separate In-law Suite That Feels Like New! Experience The Tranquility Of A Peaceful, Quite Neighborhood. Beautiful Lot With 4 Car Driveway And Generous Size Backyard. Enjoy The Bright, Airy Atmosphere, Enhanced By Huge Windows, High Ceilings, And A Deck Overlooking A Fully Fenced Yard. Modern Kitchen W/stainless Steel Appliances, And A Custom Barn Door Pantry. Upstairs, You'll Find Three Spacious Bedrooms And Two Full Washrooms. Upgraded 5 Pc Ensuite With Double Sink & Walk In Shower. Finished Basement In-law Suite With A 4th Bedroom, Full Washroom And Kitchen Offering Additional Living Space. This Home Is A Must-see To Truly Appreciate Its Beauty!
Zillow last checked: 8 hours ago
Listing updated: August 20, 2025 at 12:20pm
Listed by:
Prabhjot Pj Arora, Salesperson,
Re/Max REALTY SERVICES INC,
Non Member, Salesperson,
Re/Max Realty Services Inc, Brokerage
Source: ITSO,MLS®#: 40744774Originating MLS®#: Cornerstone Association of REALTORS®
Facts & features
Interior
Bedrooms & bathrooms
- Bedrooms: 4
- Bathrooms: 4
- Full bathrooms: 3
- 1/2 bathrooms: 1
- Main level bathrooms: 1
Other
- Features: Ensuite Privilege
- Level: Second
Bedroom
- Level: Second
Bedroom
- Level: Second
Bedroom
- Level: Basement
Bathroom
- Features: 2-Piece
- Level: Main
Bathroom
- Features: 4-Piece
- Level: Second
Bathroom
- Features: 5+ Piece
- Level: Second
Bathroom
- Features: 4-Piece
- Level: Basement
Dining room
- Level: Main
Kitchen
- Level: Main
Kitchen
- Level: Basement
Living room
- Level: Main
Heating
- Forced Air, Natural Gas
Cooling
- Central Air
Features
- Other
- Basement: Full,Finished
- Has fireplace: No
Interior area
- Total structure area: 1,610
- Total interior livable area: 1,610 sqft
- Finished area above ground: 1,610
Property
Parking
- Total spaces: 4
- Parking features: Attached Garage, Private Drive Double Wide
- Attached garage spaces: 2
- Uncovered spaces: 2
Features
- Frontage type: East
- Frontage length: 32.81
Lot
- Size: 3,767 sqft
- Dimensions: 32.81 x 114.83
- Features: Urban, Other
Details
- Parcel number: 372670440
- Zoning: R1-260
Construction
Type & style
- Home type: SingleFamily
- Architectural style: Two Story
- Property subtype: Single Family Residence, Residential
Materials
- Brick, Vinyl Siding
- Foundation: Poured Concrete
- Roof: Asphalt Shing
Condition
- 0-5 Years
- New construction: No
Utilities & green energy
- Sewer: Sewer (Municipal)
- Water: Municipal
Community & neighborhood
Location
- Region: Southgate
Price history
| Date | Event | Price |
|---|---|---|
| 7/31/2025 | Sold | C$600,000-13%C$373/sqft |
Source: ITSO #40744774 | ||
| 12/10/2024 | Listed for sale | C$689,949+58.6%C$429/sqft |
Source: | ||
| 4/22/2020 | Listing removed | C$435,000C$270/sqft |
Source: Century 21 Millennium Inc. #X4699987 | ||
| 4/11/2020 | Price change | C$435,000-6.3%C$270/sqft |
Source: Century 21 Millennium Inc. #X4699987 | ||
| 2/24/2020 | Listed for sale | C$464,000C$288/sqft |
Source: Century 21 Millennium Inc. #X4699987 | ||
Public tax history
Tax history is unavailable.
Neighborhood: N0C
Nearby schools
GreatSchools rating
No schools nearby
We couldn't find any schools near this home.

