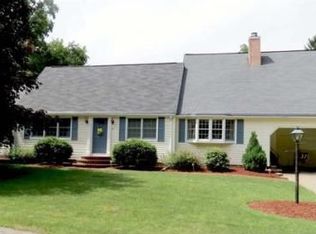Welcome home to this charming and well maintained Cape-style home! The main floor features a living room filled with natural sunlight, hardwood floors and built-ins surrounding a beautiful brick fireplace for that extra touch of character, as well as a large eat-in kitchen complete with ample cabinet space and plenty of storage! Down the hallway is a full bath, and master bedroom offering 2 large closets. An additional room for dining provides access to a sun filled family room featuring high ceilings, skylights and sliding glass doors leading out to the backyard. You'll find two more bedrooms upstairs both complete with beautiful hardwoods and plenty of closet space. The partially finished basement provides a bonus room complete with a second fireplace, 3/4 bath, and unfinished space for laundry. Outside area offers a private fenced-in setting as well as a shed for storage, attached 1 car garage, and plenty of additional space for parking. You won't want to miss this!
This property is off market, which means it's not currently listed for sale or rent on Zillow. This may be different from what's available on other websites or public sources.
