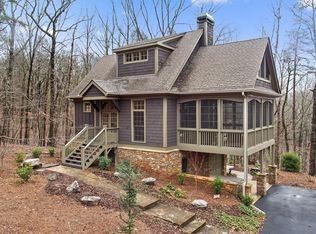Closed
$720,000
63 The Paddock, Jasper, GA 30143
4beds
3,668sqft
Single Family Residence
Built in 2005
1.18 Acres Lot
$752,500 Zestimate®
$196/sqft
$2,825 Estimated rent
Home value
$752,500
Estimated sales range
Not available
$2,825/mo
Zestimate® history
Loading...
Owner options
Explore your selling options
What's special
This home is conveniently located near Big Canoes main gate, the primary amenities, and grocery shopping. It sits well off the street on a secluded cul-de-sac. On the main level, there is a split plan guest bedroom with a full bath. Entertaining is easy with the living room, dining room, breakfast area, and kitchen in sight of each other. The walk-in pantry, laundry room, sunroom with a fireplace, and garage are all steps away from the open kitchen. The terrace level offers a spacious den with custom built-in bookcases & the 3rd stone fireplace. There are two additional bedrooms, two full bathrooms & a bonus room that is perfect for a home office, craft room, or an exercise room. There is also ample storage in each bedroom?s walk-in closet & even more in the large storage room on the lower level. Buyer to verify all information and dimensions deemed important.
Zillow last checked: 8 hours ago
Listing updated: June 12, 2024 at 06:12am
Listed by:
Kimberly Hackler 770-597-1717,
Century 21 Results
Bought with:
Non Mls Salesperson, 330800
Non-Mls Company
Source: GAMLS,MLS#: 10263115
Facts & features
Interior
Bedrooms & bathrooms
- Bedrooms: 4
- Bathrooms: 4
- Full bathrooms: 4
- Main level bathrooms: 2
- Main level bedrooms: 2
Kitchen
- Features: Breakfast Bar, Breakfast Room, Kitchen Island, Walk-in Pantry
Heating
- Electric, Heat Pump
Cooling
- Central Air
Appliances
- Included: Electric Water Heater, Dryer, Washer, Dishwasher, Double Oven, Disposal, Microwave, Refrigerator
- Laundry: In Hall
Features
- Central Vacuum, Bookcases, High Ceilings, Double Vanity, Walk-In Closet(s), Master On Main Level, Split Bedroom Plan
- Flooring: Hardwood, Tile, Carpet
- Basement: Bath Finished,Daylight,Interior Entry,Exterior Entry,Finished,Full
- Number of fireplaces: 3
- Fireplace features: Basement, Family Room, Living Room, Other, Gas Log
- Common walls with other units/homes: No Common Walls
Interior area
- Total structure area: 3,668
- Total interior livable area: 3,668 sqft
- Finished area above ground: 2,038
- Finished area below ground: 1,630
Property
Parking
- Total spaces: 2
- Parking features: Garage Door Opener, Garage, Kitchen Level, Parking Pad
- Has garage: Yes
- Has uncovered spaces: Yes
Features
- Levels: Two
- Stories: 2
- Patio & porch: Deck
- Waterfront features: No Dock Or Boathouse
- Body of water: None
Lot
- Size: 1.18 Acres
- Features: Private
- Residential vegetation: Wooded
Details
- Parcel number: 046D 134
Construction
Type & style
- Home type: SingleFamily
- Architectural style: Craftsman
- Property subtype: Single Family Residence
Materials
- Concrete, Wood Siding
- Roof: Other
Condition
- Resale
- New construction: No
- Year built: 2005
Utilities & green energy
- Sewer: Septic Tank
- Water: Private
- Utilities for property: Underground Utilities, Electricity Available, High Speed Internet, Water Available
Community & neighborhood
Security
- Security features: Carbon Monoxide Detector(s), Smoke Detector(s)
Community
- Community features: Clubhouse, Gated, Golf, Marina, Fitness Center, Pool, Tennis Court(s)
Location
- Region: Jasper
- Subdivision: Big Canoe
HOA & financial
HOA
- Has HOA: Yes
- HOA fee: $4,572 annually
- Services included: Trash, Maintenance Grounds, Reserve Fund
Other
Other facts
- Listing agreement: Exclusive Right To Sell
- Listing terms: Cash,Conventional,FHA,VA Loan
Price history
| Date | Event | Price |
|---|---|---|
| 6/10/2024 | Sold | $720,000+0%$196/sqft |
Source: | ||
| 5/13/2024 | Pending sale | $719,999$196/sqft |
Source: | ||
| 5/3/2024 | Contingent | $719,999$196/sqft |
Source: | ||
| 4/4/2024 | Price change | $719,999-0.7%$196/sqft |
Source: | ||
| 3/9/2024 | Listed for sale | $724,999+45.3%$198/sqft |
Source: | ||
Public tax history
| Year | Property taxes | Tax assessment |
|---|---|---|
| 2024 | $3,679 -1.5% | $188,813 |
| 2023 | $3,737 -2.7% | $188,813 |
| 2022 | $3,840 -6.1% | $188,813 |
Find assessor info on the county website
Neighborhood: 30143
Nearby schools
GreatSchools rating
- 6/10Tate Elementary SchoolGrades: PK-4Distance: 5 mi
- 3/10Pickens County Middle SchoolGrades: 7-8Distance: 7.1 mi
- 6/10Pickens County High SchoolGrades: 9-12Distance: 5.9 mi
Schools provided by the listing agent
- Elementary: Tate
- Middle: Pickens County
- High: Pickens County
Source: GAMLS. This data may not be complete. We recommend contacting the local school district to confirm school assignments for this home.
Get a cash offer in 3 minutes
Find out how much your home could sell for in as little as 3 minutes with a no-obligation cash offer.
Estimated market value
$752,500
