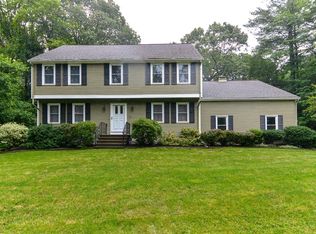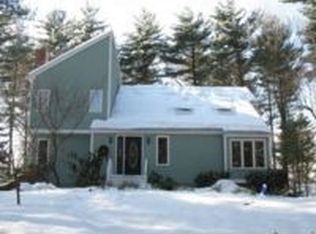Sold for $1,060,000
$1,060,000
63 Teresa Rd, Hopkinton, MA 01748
4beds
3,360sqft
Single Family Residence
Built in 1980
0.78 Acres Lot
$1,073,000 Zestimate®
$315/sqft
$5,033 Estimated rent
Home value
$1,073,000
$998,000 - $1.16M
$5,033/mo
Zestimate® history
Loading...
Owner options
Explore your selling options
What's special
Welcome Home to this spacious and well-maintained Colonial in Charlesview Estates! Hopkinton's most sought after neighborhood! With hardwood throughout and over 3300 square feet of living space this 4-bedroom, 2.5 bath home sits on a tranquil lot with a private backyard just perfect for entertaining in summertime. The first floor includes a front to back Living Room, in-home Office, cathedral ceiling Family Room with wood-burning fireplace, formal Dining Room plus Kitchen with granite countertops and updated SS appliances that opens to a 4 season Sun Room with gas fireplace. The second floor has 4 bedrooms including a large Primary Suite with updated Primary Bath & ample closet space. Your buyers will enjoy the Lower Level that boasts enough room for a bonus/game room plus gym area! Great commuting location with access to the Mass Pike and 495 routes along with two commuter rails close by. Come enjoy Hopkinton's award-winning school system and the town that hosts the Boston Marathon!
Zillow last checked: 8 hours ago
Listing updated: October 17, 2025 at 07:25am
Listed by:
Kathleen Dragin 508-277-1566,
REMAX Executive Realty 508-435-6700
Bought with:
Kathy Foran
Realty Executives Boston West
Source: MLS PIN,MLS#: 73418551
Facts & features
Interior
Bedrooms & bathrooms
- Bedrooms: 4
- Bathrooms: 3
- Full bathrooms: 2
- 1/2 bathrooms: 1
Primary bedroom
- Features: Bathroom - Double Vanity/Sink, Closet - Linen, Walk-In Closet(s), Closet, Flooring - Hardwood
- Level: Second
Bedroom 2
- Features: Closet, Flooring - Hardwood
- Level: Second
Bedroom 3
- Features: Closet, Flooring - Hardwood, Chair Rail
- Level: Second
Bedroom 4
- Features: Closet, Flooring - Hardwood
- Level: Second
Primary bathroom
- Features: Yes
Bathroom 1
- Features: Bathroom - Half
- Level: First
Bathroom 2
- Features: Bathroom - Double Vanity/Sink
- Level: Second
Bathroom 3
- Features: Bathroom - Full, Countertops - Upgraded
- Level: Second
Dining room
- Features: Flooring - Hardwood, Wainscoting
- Level: First
Family room
- Features: Cathedral Ceiling(s), Flooring - Hardwood
- Level: First
Kitchen
- Features: Flooring - Hardwood, Countertops - Stone/Granite/Solid, Stainless Steel Appliances, Lighting - Pendant, Lighting - Overhead
- Level: First
Living room
- Features: Flooring - Hardwood, Crown Molding
- Level: First
Office
- Features: Flooring - Hardwood
- Level: First
Heating
- Baseboard, Natural Gas, Fireplace
Cooling
- Window Unit(s), Other
Appliances
- Included: Gas Water Heater, Range, Dishwasher, Disposal, Microwave, Refrigerator
- Laundry: First Floor
Features
- Home Office, Sun Room, Exercise Room, Game Room
- Flooring: Tile, Hardwood, Wood Laminate, Engineered Hardwood, Flooring - Hardwood, Flooring - Stone/Ceramic Tile, Laminate
- Basement: Partially Finished,Walk-Out Access,Garage Access,Radon Remediation System
- Number of fireplaces: 2
- Fireplace features: Family Room
Interior area
- Total structure area: 3,360
- Total interior livable area: 3,360 sqft
- Finished area above ground: 2,810
- Finished area below ground: 550
Property
Parking
- Total spaces: 10
- Parking features: Attached, Paved Drive, Off Street, Paved
- Attached garage spaces: 2
- Uncovered spaces: 8
Features
- Patio & porch: Deck
- Exterior features: Deck
Lot
- Size: 0.78 Acres
- Features: Wooded
Details
- Parcel number: M:0R30 B:0109 L:0,533115
- Zoning: RB
Construction
Type & style
- Home type: SingleFamily
- Architectural style: Colonial
- Property subtype: Single Family Residence
Materials
- Frame
- Foundation: Concrete Perimeter
- Roof: Shingle
Condition
- Year built: 1980
Utilities & green energy
- Electric: 200+ Amp Service
- Sewer: Public Sewer
- Water: Public
Community & neighborhood
Community
- Community features: Walk/Jog Trails
Location
- Region: Hopkinton
- Subdivision: Charlesview Estates
Price history
| Date | Event | Price |
|---|---|---|
| 10/17/2025 | Sold | $1,060,000+0%$315/sqft |
Source: MLS PIN #73418551 Report a problem | ||
| 8/15/2025 | Listed for sale | $1,059,900+178%$315/sqft |
Source: MLS PIN #73418551 Report a problem | ||
| 8/6/1999 | Sold | $381,195$113/sqft |
Source: Public Record Report a problem | ||
Public tax history
| Year | Property taxes | Tax assessment |
|---|---|---|
| 2025 | $11,476 +1.4% | $809,300 +4.5% |
| 2024 | $11,320 +4.8% | $774,800 +13.4% |
| 2023 | $10,800 +2% | $683,100 +9.8% |
Find assessor info on the county website
Neighborhood: 01748
Nearby schools
GreatSchools rating
- 9/10Hopkins Elementary SchoolGrades: 4-5Distance: 0.7 mi
- 8/10Hopkinton Middle SchoolGrades: 6-8Distance: 0.9 mi
- 10/10Hopkinton High SchoolGrades: 9-12Distance: 0.9 mi
Schools provided by the listing agent
- Elementary: Marathon.,Elmwood,Hopkins
- Middle: Hopkintonms
- High: Hopkintonhs
Source: MLS PIN. This data may not be complete. We recommend contacting the local school district to confirm school assignments for this home.
Get a cash offer in 3 minutes
Find out how much your home could sell for in as little as 3 minutes with a no-obligation cash offer.
Estimated market value$1,073,000
Get a cash offer in 3 minutes
Find out how much your home could sell for in as little as 3 minutes with a no-obligation cash offer.
Estimated market value
$1,073,000

