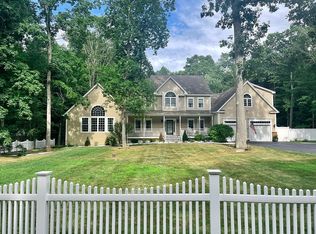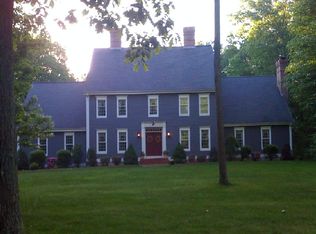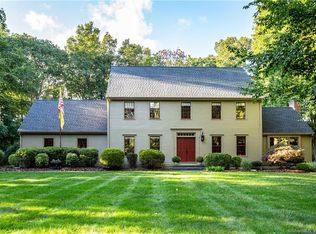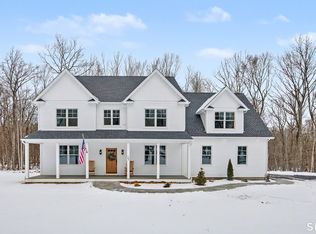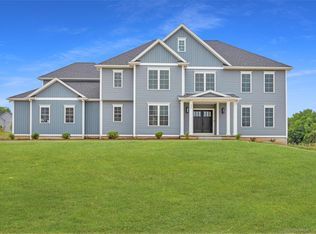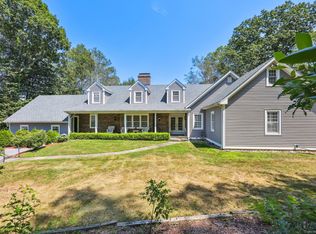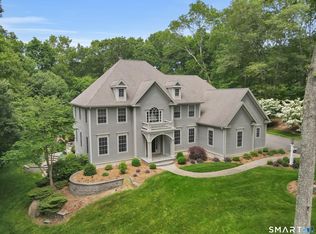Set on 6.16 acres across two separate lots, A fully attached legal in-law/ADU with full sized kitchen, 2 bathrooms, oil heat, mini-split hookups, and separate entrance offers flexible living or income potential. This property delivers privacy, elegance, and versatility in a highly desirable location in Farmwood neighborhood of Colchester. Inside, a grand two-story foyer with custom trim and molding and hardwood floors sets the tone. The main level offers a formal dining room with Waterford chandeliers and French doors, a sitting room, family room, and laundry area. The chef's kitchen features cherry cabinetry, granite counters, a center island, Viking appliances & oversized Sub-Zero fridge, and a commercial-grade gas stove and double oven w/ heat lamps, flowing into a 26' x 26' great room with cathedral ceilings, and oversized windows. Upstairs, the primary suite includes a jacuzzi tub, tiled walk-in shower with bench, and double vanities. Four additional bedrooms and another full bath complete the upper level. A pellet stove fireplace on the main floor, while a gas fireplace in the finished basement creates a cozy retreat. Extras include central air, propane for hot water and cooking, oil heat, outdoor shower, enormous treks deck with a enormous hot tub, 3-car garage, parking for 10+ cars, and 1,480 sq ft finished lower level with office room.The ADU's square footage has not been updated on the property card but is not yet reflected in the total living area sqft.
For sale
Price cut: $25K (1/27)
$1,000,000
63 Taylor Road, Colchester, CT 06415
5beds
6,741sqft
Est.:
Single Family Residence
Built in 1999
6.16 Acres Lot
$-- Zestimate®
$148/sqft
$-- HOA
What's special
Central airSitting roomFamily roomLaundry areaOutdoor shower
- 29 days |
- 1,737 |
- 52 |
Zillow last checked: 8 hours ago
Listing updated: January 27, 2026 at 07:19am
Listed by:
Rafael Suarez (203)675-5592,
Yellowbrick Real Estate LLC 203-445-6949
Source: Smart MLS,MLS#: 24147893
Tour with a local agent
Facts & features
Interior
Bedrooms & bathrooms
- Bedrooms: 5
- Bathrooms: 4
- Full bathrooms: 2
- 1/2 bathrooms: 2
Rooms
- Room types: Bonus Room
Primary bedroom
- Features: Tub w/Shower
- Level: Upper
Bedroom
- Level: Upper
Bedroom
- Level: Upper
Bedroom
- Level: Upper
Bedroom
- Level: Upper
Dining room
- Features: Hardwood Floor
- Level: Main
Kitchen
- Features: Quartz Counters, Kitchen Island, Tile Floor
- Level: Main
Living room
- Features: Vaulted Ceiling(s), Ceiling Fan(s), Hardwood Floor
- Level: Main
Office
- Level: Main
Heating
- Hot Water, Oil, Propane
Cooling
- Central Air
Appliances
- Included: Oven/Range, Refrigerator, Dishwasher, Water Heater, Tankless Water Heater
- Laundry: Main Level
Features
- In-Law Floorplan
- Basement: Full,Finished
- Attic: Pull Down Stairs
- Number of fireplaces: 1
Interior area
- Total structure area: 6,741
- Total interior livable area: 6,741 sqft
- Finished area above ground: 5,261
- Finished area below ground: 1,480
Property
Parking
- Total spaces: 10
- Parking features: Attached, Driveway, Paved
- Attached garage spaces: 3
- Has uncovered spaces: Yes
Features
- Patio & porch: Porch, Deck
Lot
- Size: 6.16 Acres
- Features: Level
Details
- Additional structures: Guest House
- Parcel number: 1458407
- Zoning: RU
Construction
Type & style
- Home type: SingleFamily
- Architectural style: Colonial
- Property subtype: Single Family Residence
Materials
- Vinyl Siding
- Foundation: Concrete Perimeter
- Roof: Asphalt
Condition
- New construction: No
- Year built: 1999
Utilities & green energy
- Sewer: Septic Tank
- Water: Well
Community & HOA
HOA
- Has HOA: No
Location
- Region: Colchester
Financial & listing details
- Price per square foot: $148/sqft
- Tax assessed value: $523,200
- Annual tax amount: $15,654
- Date on market: 1/8/2026
Estimated market value
Not available
Estimated sales range
Not available
Not available
Price history
Price history
| Date | Event | Price |
|---|---|---|
| 1/27/2026 | Price change | $1,000,000-2.4%$148/sqft |
Source: | ||
| 11/21/2025 | Price change | $1,025,000-2.4%$152/sqft |
Source: | ||
| 10/22/2025 | Price change | $1,050,000+2.4%$156/sqft |
Source: | ||
| 9/25/2025 | Price change | $1,025,000-1.4%$152/sqft |
Source: Owner Report a problem | ||
| 9/4/2025 | Price change | $1,040,000-0.5%$154/sqft |
Source: Owner Report a problem | ||
Public tax history
Public tax history
| Year | Property taxes | Tax assessment |
|---|---|---|
| 2025 | $15,654 +4.4% | $523,200 |
| 2024 | $15,000 +35.6% | $523,200 +28.7% |
| 2023 | $11,062 +0.7% | $406,400 +0.2% |
Find assessor info on the county website
BuyAbility℠ payment
Est. payment
$6,593/mo
Principal & interest
$4860
Property taxes
$1383
Home insurance
$350
Climate risks
Neighborhood: 06415
Nearby schools
GreatSchools rating
- 7/10Jack Jackter Intermediate SchoolGrades: 3-5Distance: 2.4 mi
- 7/10William J. Johnston Middle SchoolGrades: 6-8Distance: 2.6 mi
- 9/10Bacon AcademyGrades: 9-12Distance: 3.2 mi
- Loading
- Loading
