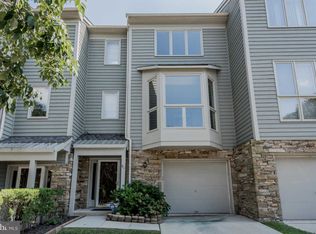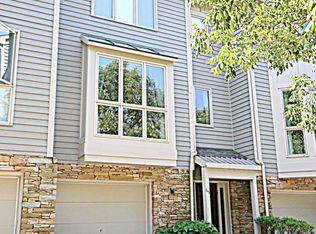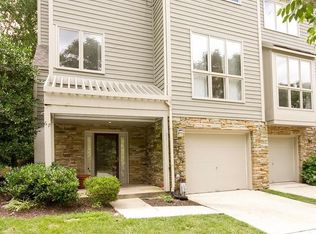GORGEOUS 3BR/2/2BA LUXURY TOWNHOUSE W/GARAGE. BRIGHT&OPEN FLOOR PLAN! FRESHLY PAINTED. UPDATED KITCHEN W/GRANITE COUNTERS+LGE BREAKFAST ROOM. HARDWOODS ON MAIN LEVEL+MASTER BEDROOM. HUGE LR/DR WITH 4 SIDED FIREPLACE, BAY WINDOW+9 FT CEILINGS. RECESSED LIGHTING, 3 CEILING FANS. MBR SUITE W/WALK-IN CLOSET+SUPER BATH W/WHIRLPOOL TUB,SEPARATE SHOWER+DOUBLE VANITY. FAMILY RM W/HALF BATH. GAS HEAT+GAS COOKING. GREAT LOCATION! PIKESVILLE SCHOOLS! AVAILABLE IMMEDIATELY!
This property is off market, which means it's not currently listed for sale or rent on Zillow. This may be different from what's available on other websites or public sources.



