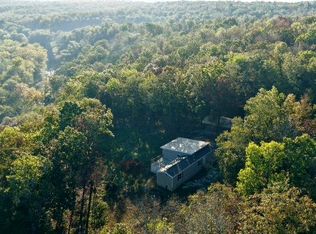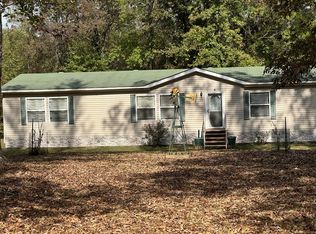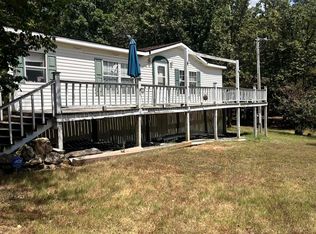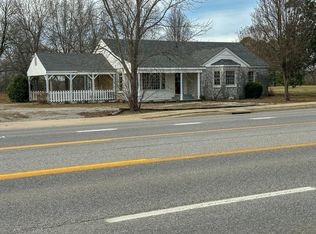63 Tablerock Rd, Evening Shade, AR 72532
What's special
- 234 days |
- 182 |
- 22 |
Zillow last checked: 8 hours ago
Listing updated: June 12, 2025 at 11:20pm
John R Tate 501-412-4186,
Ozark Gateway Realty OGW LLC 870-994-8000
Facts & features
Interior
Bedrooms & bathrooms
- Bedrooms: 5
- Bathrooms: 3
- Full bathrooms: 3
Rooms
- Room types: Den/Family Room, In-Law Quarters, Unfinished Space
Dining room
- Features: Eat-in Kitchen, Kitchen/Dining Combo, Living/Dining Combo, Breakfast Bar
Heating
- Natural Gas, Electric, Heat Pump
Cooling
- Electric
Appliances
- Included: Free-Standing Range, Microwave, Electric Range, Dishwasher, Refrigerator, Electric Water Heater
- Laundry: Washer Hookup, Electric Dryer Hookup, Laundry Room
Features
- Dry Bar, Built-in Features, Ceiling Fan(s), Walk-in Shower, Breakfast Bar, Kit Counter-Formica, Sheet Rock, Paneling, Sheet Rock Ceiling, Primary Bedroom/Main Lv, Guest Bedroom/Main Lv, Primary Bedroom Apart, Guest Bedroom Apart, 3 Bedrooms Same Level, 5 Bedrooms Same Level
- Flooring: Carpet, Vinyl, Laminate
- Doors: Insulated Doors
- Windows: Window Treatments, Insulated Windows, Low Emissivity Windows
- Basement: None
- Has fireplace: No
- Fireplace features: None
Interior area
- Total structure area: 1,750
- Total interior livable area: 1,750 sqft
Property
Parking
- Total spaces: 3
- Parking features: Carport, Parking Pad, One Car, Two Car, Three Car, Detached
- Has carport: Yes
Features
- Levels: One
- Stories: 1
- Patio & porch: Deck
- Exterior features: Storage, Under Pinning
- Fencing: Partial,Cross Fenced
Lot
- Size: 7 Acres
- Dimensions: 400 x 1225 x 240 x 865
- Features: Sloped, Level, Rural Property, Wooded, Cleared, Extra Landscaping, Subdivided, River/Lake Area, Sloped Down
Details
- Additional structures: Guest House, Barns/Buildings
- Parcel number: 01300046000
Construction
Type & style
- Home type: MobileManufactured
- Architectural style: Traditional
- Property subtype: Mobile Home
Materials
- Frame, Metal/Vinyl Siding
- Foundation: Crawl Space, Permanent
- Roof: Metal,Pitch
Condition
- New construction: No
- Year built: 2019
Utilities & green energy
- Electric: Electric-Co-op
- Sewer: Septic Tank
- Water: Public
Green energy
- Energy efficient items: Doors
Community & HOA
Community
- Features: Fitness/Bike Trail
- Subdivision: BACKBONE ESTATES
HOA
- Has HOA: No
Location
- Region: Evening Shade
Financial & listing details
- Price per square foot: $106/sqft
- Tax assessed value: $25,100
- Annual tax amount: $200
- Date on market: 6/6/2025
- Listing terms: VA Loan,Conventional,Cash
- Road surface type: Gravel
- Body type: Single Wide

John Tate
(501) 412-4186
By pressing Contact Agent, you agree that the real estate professional identified above may call/text you about your search, which may involve use of automated means and pre-recorded/artificial voices. You don't need to consent as a condition of buying any property, goods, or services. Message/data rates may apply. You also agree to our Terms of Use. Zillow does not endorse any real estate professionals. We may share information about your recent and future site activity with your agent to help them understand what you're looking for in a home.
Estimated market value
Not available
Estimated sales range
Not available
$1,152/mo
Price history
Price history
| Date | Event | Price |
|---|---|---|
| 6/6/2025 | Listed for sale | $185,000-2.6%$106/sqft |
Source: | ||
| 6/1/2025 | Listing removed | $190,000$109/sqft |
Source: | ||
| 5/24/2024 | Listed for sale | $190,000$109/sqft |
Source: | ||
Public tax history
Public tax history
| Year | Property taxes | Tax assessment |
|---|---|---|
| 2024 | $213 | $4,740 +7% |
| 2023 | -- | $4,430 +7.8% |
| 2022 | -- | $4,110 |
Find assessor info on the county website
BuyAbility℠ payment
Climate risks
Neighborhood: 72532
Nearby schools
GreatSchools rating
- 7/10Cave City Elementary SchoolGrades: PK-5Distance: 9.9 mi
- 8/10Cave City Middle SchoolGrades: 6-8Distance: 9.9 mi
- 9/10Cave City High Career & Collegiate Preparatory SchoolGrades: 9-12Distance: 10.1 mi
- Loading




