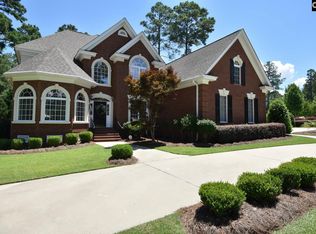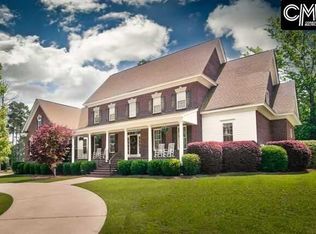This beautiful brick home w/open floor plan shows like a model home. Loads of natural light throughout. The kitchen has white cabinets, granite counter tops, built in desk, SS appliances, newer gas stove top, eat in bar & nook that opens to living room w/built in book shelves, fireplace, hardwood floors, French door opens to deck w/ LG. gorgeous private landscaped backyard. Master bedroom on main level w/sitting area. 2nd bedroom and private bath on first floor is great for mom. This home is a must see.
This property is off market, which means it's not currently listed for sale or rent on Zillow. This may be different from what's available on other websites or public sources.

