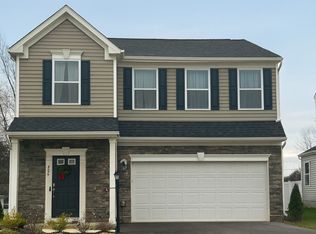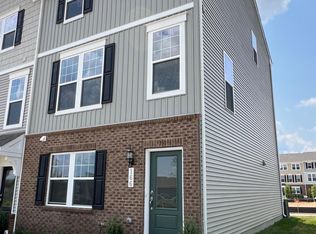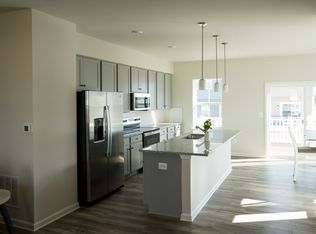Sold for $333,867
$333,867
63 Swan Field Ave, Ranson, WV 25438
3beds
1,766sqft
Townhouse
Built in ----
-- sqft lot
$344,900 Zestimate®
$189/sqft
$2,221 Estimated rent
Home value
$344,900
$300,000 - $397,000
$2,221/mo
Zestimate® history
Loading...
Owner options
Explore your selling options
What's special
New home in Shenandoah springs
2 full bath
2 half bath
end unit
2 car garage
The main level and the basement each with their own half bathroom. Open concept floor plan. Off of the eat in, gourmet, kitchen is a large composite deck. The two car, rear entrance, garage opens into the basement with an additional bonus room; useful for office or fourth bedroom.
2024 built NEW Town home in Shenandoah Springs in Ranson, WV
3 BR/ 2 full & 2 half BA with rear 2 car garage.
Upgraded kitchen with granite countertops, stainless steel appliances.
Main level - Laminate LVP flooring.
The primary bedroom has walk-in closet and a private ensuite bath. Two additional bedrooms, a full hall bath, and laundry on the bedroom level. The lower level includes a half bath and den space, ideal for additional living space or office.
Easy access to 340 and Route 9. Close to shopping and restaurants. Washer and dryer included. Applicant(s) must be able to pass credit/background check. No Smoking. Security deposit and first-month rent due upon lease execution.
Zillow last checked: 9 hours ago
Listing updated: September 03, 2025 at 02:49pm
Source: Zillow Rentals
Facts & features
Interior
Bedrooms & bathrooms
- Bedrooms: 3
- Bathrooms: 4
- Full bathrooms: 4
Cooling
- Central Air
Appliances
- Included: Dishwasher, Dryer, Freezer, Microwave, Oven, Refrigerator, Washer
- Laundry: In Unit
Features
- Flooring: Carpet, Hardwood, Tile
Interior area
- Total interior livable area: 1,766 sqft
Property
Parking
- Parking features: Attached
- Has attached garage: Yes
- Details: Contact manager
Details
- Parcel number: 19088H003500000000
Construction
Type & style
- Home type: Townhouse
- Property subtype: Townhouse
Community & neighborhood
Community
- Community features: Pool
Location
- Region: Ranson
HOA & financial
Other fees
- Deposit fee: $2,100
Other
Other facts
- Available date: 08/31/2025
Price history
| Date | Event | Price |
|---|---|---|
| 10/1/2025 | Listing removed | $2,100$1/sqft |
Source: Zillow Rentals Report a problem | ||
| 8/2/2025 | Listed for rent | $2,100$1/sqft |
Source: Zillow Rentals Report a problem | ||
| 9/13/2024 | Listing removed | $2,100+5%$1/sqft |
Source: Zillow Rentals Report a problem | ||
| 8/19/2024 | Sold | $333,867-3.8%$189/sqft |
Source: Public Record Report a problem | ||
| 8/1/2024 | Listed for rent | $2,000$1/sqft |
Source: Zillow Rentals Report a problem | ||
Public tax history
| Year | Property taxes | Tax assessment |
|---|---|---|
| 2025 | $2,377 | $169,800 |
Find assessor info on the county website
Neighborhood: 25438
Nearby schools
GreatSchools rating
- 4/10T A Lowery Elementary SchoolGrades: PK-5Distance: 2.8 mi
- 7/10Wildwood Middle SchoolGrades: 6-8Distance: 3.1 mi
- 7/10Jefferson High SchoolGrades: 9-12Distance: 2.9 mi
Get a cash offer in 3 minutes
Find out how much your home could sell for in as little as 3 minutes with a no-obligation cash offer.
Estimated market value$344,900
Get a cash offer in 3 minutes
Find out how much your home could sell for in as little as 3 minutes with a no-obligation cash offer.
Estimated market value
$344,900


