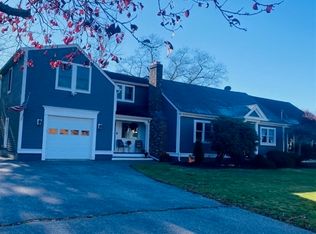**Multiple offers pls send Saturday 11/20 by 7PM** BACK ON MARKET due to buyer being denied financing the week before closing. Quick close preferred. Completely turn key, this young home is meticulously maintained and sits on over an acre of land. Fully fenced yard. Great location close major highways. Upstairs is an open floor plan with a living area, dining area and kitchen. All new stainless steel appliances. Generously sized bedrooms with ample storage space. The master suite is large and has two, double wide closets as well as a full en suite. Downstairs you'll find a finished family room, laundry space and access to the 2 car garage. So much space, for everything you need. Don't miss this one. Ready for you to move in!
This property is off market, which means it's not currently listed for sale or rent on Zillow. This may be different from what's available on other websites or public sources.
