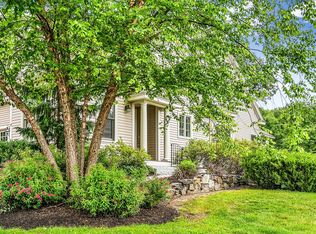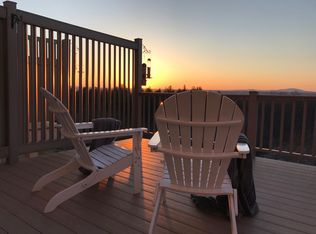Sold for $800,000 on 04/23/24
$800,000
63 Sunset Ridge Ln UNIT 63, Bolton, MA 01740
2beds
2,558sqft
Condominium, Townhouse, Duplex
Built in 2010
-- sqft lot
$-- Zestimate®
$313/sqft
$3,655 Estimated rent
Home value
Not available
Estimated sales range
Not available
$3,655/mo
Zestimate® history
Loading...
Owner options
Explore your selling options
What's special
Sunset Ridge! Gorgeous Mountain views; luxurious 1st & 2nd Floor Ensuite Bedrooms, Open Floor Plan, Extra flex rooms; Direct Trail access, and a great commuting location make this a rare jewel among townhomes. Sip a favorite beverage from your deck, covered patio, sunroom or 80% of the rooms in the home while experiencing jaw dropping sunsets. This light filled, shingle style duplex features elegant such as high ceilings, extensive moldings, built-ins, gas fireplace, & wood flooring through-out. The Finished walk out basement includes a covered patio, office, bath, & game room. A remodeled, large chef's kitchen features a Bosch 5 burner gas cook top, new quartz counters, coffee bar, separate oven, range hood, & microwave drawer. 3 zones of HVAC allow this home to be used as a single level, or expand to its 3 levels for family or guests. This quiet setting is close to 495 & amenities yet surrounded by farms, orchards, International Golf Club, Nashoba Winery & Conservation land.
Zillow last checked: 8 hours ago
Listing updated: April 23, 2024 at 05:53am
Listed by:
Jill Normandin 978-868-0674,
Century 21 North East 978-537-5100
Bought with:
Paul Hryb
Maloney Properties, Inc.
Source: MLS PIN,MLS#: 73225490
Facts & features
Interior
Bedrooms & bathrooms
- Bedrooms: 2
- Bathrooms: 4
- Full bathrooms: 3
- 1/2 bathrooms: 1
Primary bedroom
- Level: First
Bedroom 2
- Level: Second
Bathroom 1
- Level: First
Bathroom 2
- Level: Second
Bathroom 3
- Level: Basement
Dining room
- Level: First
Family room
- Level: Second
Kitchen
- Level: First
Living room
- Features: Cathedral Ceiling(s), Ceiling Fan(s), Flooring - Hardwood, Open Floorplan, Decorative Molding
- Level: Main,First
Office
- Level: First
Heating
- Central, Forced Air
Cooling
- Central Air
Appliances
- Laundry: First Floor
Features
- Bathroom, Game Room, Loft, Office
- Has basement: Yes
- Number of fireplaces: 1
- Fireplace features: Living Room
Interior area
- Total structure area: 2,558
- Total interior livable area: 2,558 sqft
Property
Parking
- Total spaces: 4
- Parking features: Garage
- Garage spaces: 2
- Uncovered spaces: 2
Details
- Parcel number: M:003B B:0800 L:0007,4657674
- Zoning: R1
Construction
Type & style
- Home type: Townhouse
- Property subtype: Condominium, Townhouse, Duplex
- Attached to another structure: Yes
Materials
- Frame, Cement Board
Condition
- Year built: 2010
Utilities & green energy
- Sewer: Other
- Water: Well
Community & neighborhood
Security
- Security features: Other
Community
- Community features: Shopping, Park, Walk/Jog Trails, Stable(s), Golf, Conservation Area, Highway Access, House of Worship, Public School
Location
- Region: Bolton
HOA & financial
HOA
- HOA fee: $799 monthly
- Services included: Water, Sewer, Insurance, Maintenance Structure, Road Maintenance, Maintenance Grounds, Snow Removal, Trash, Reserve Funds
Price history
| Date | Event | Price |
|---|---|---|
| 4/23/2024 | Sold | $800,000+0%$313/sqft |
Source: MLS PIN #73225490 | ||
| 4/18/2024 | Listed for sale | $799,999$313/sqft |
Source: MLS PIN #73225490 | ||
Public tax history
Tax history is unavailable.
Neighborhood: 01740
Nearby schools
GreatSchools rating
- 6/10Florence Sawyer SchoolGrades: PK-8Distance: 1.5 mi
- 8/10Nashoba Regional High SchoolGrades: 9-12Distance: 1.9 mi

Get pre-qualified for a loan
At Zillow Home Loans, we can pre-qualify you in as little as 5 minutes with no impact to your credit score.An equal housing lender. NMLS #10287.

