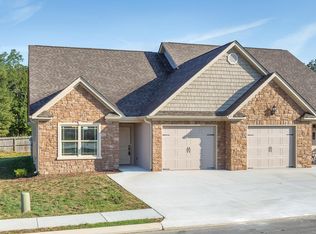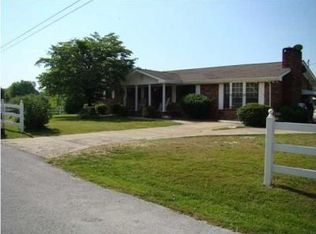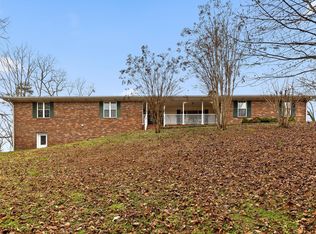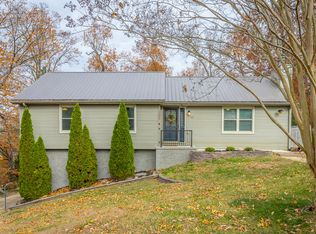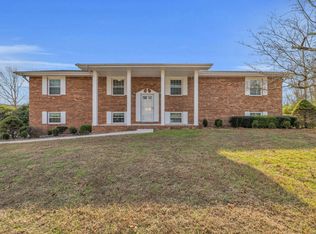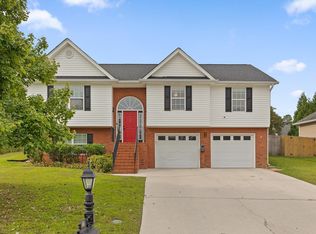Welcome to this exceptional family home ideally located just off I-75 in Ringgold. Situated on just over an acre of beautifully maintained land, this property combines elegance, comfort, and abundant space both indoors and out. Offering 3 bedrooms and 2.5 baths, the home is thoughtfully designed for relaxation, entertaining, and everyday living.
Inside, you are greeted by an open and inviting living area enhanced by high ceilings, adjustable recessed lighting, and large windows that fill the home with natural light. The spacious dining area flows seamlessly into the gourmet kitchen, featuring a farmhouse sink, brand-new extended countertops, and ample workspace—perfect for hosting, cooking, or gathering with family. Off the kitchen and dining area, a charming sunroom provides the ideal spot for working, playing, or enjoying peaceful views of the outdoors.
French doors lead to a stunning new staircase offering easy access from the deck to the backyard. The expansive basement level provides exceptional flexibility with its own generous living area, two bedrooms, a full bathroom, a cozy fireplace, and a 1-car garage—ideal for guests, teens, or multi-generational living.
The exterior features are just as impressive. A detached 2-car garage and an additional outbuilding offer endless possibilities, whether you envision a workshop, home gym, hobby space, or extra storage. The large yard is perfect for outdoor activities and includes a garden area, a chicken coop, a dog run, and serene natural surroundings. Mature pecan and walnut trees enhance the setting, offering both beauty and charm. Enjoy peaceful evenings on the wraparound deck or gathered around the fire pit, surrounded by lush greenery.
This one-of-a-kind property truly has it all—space, privacy, functionality, and an inviting atmosphere you'll love coming home to.
For sale
$419,900
63 Sunset Dr, Ringgold, GA 30736
3beds
2,544sqft
Est.:
Single Family Residence
Built in 1971
1.18 Acres Lot
$409,200 Zestimate®
$165/sqft
$-- HOA
What's special
Cozy fireplaceHigh ceilingsAdditional outbuildingChicken coopGarden areaCharming sunroomAmple workspace
- 40 days |
- 472 |
- 43 |
Zillow last checked: 8 hours ago
Listing updated: November 23, 2025 at 07:58pm
Listed by:
Eric Tidmore 423-710-6482,
1 Percent Lists Scenic City,
William M Nichols 423-618-6092,
1 Percent Lists Scenic City
Source: Greater Chattanooga Realtors,MLS#: 1524434
Tour with a local agent
Facts & features
Interior
Bedrooms & bathrooms
- Bedrooms: 3
- Bathrooms: 3
- Full bathrooms: 2
- 1/2 bathrooms: 1
Primary bedroom
- Level: First
Bedroom
- Level: First
Bedroom
- Level: First
Bathroom
- Description: Full Bathroom
- Level: First
Bathroom
- Description: Full Bathroom
- Level: Basement
Bathroom
- Description: Bathroom Half
- Level: First
Family room
- Level: Basement
Living room
- Level: First
Other
- Description: Gathering Room
- Level: Basement
Heating
- Central, Electric
Cooling
- Central Air, Electric
Appliances
- Included: Dishwasher, Electric Water Heater, Free-Standing Electric Range
- Laundry: Electric Dryer Hookup, Gas Dryer Hookup, Washer Hookup
Features
- Open Floorplan, Primary Downstairs, Separate Shower
- Flooring: Ceramic Tile, Luxury Vinyl
- Windows: Vinyl Frames
- Basement: Finished,Full
- Number of fireplaces: 1
- Fireplace features: Gas Log
Interior area
- Total structure area: 2,544
- Total interior livable area: 2,544 sqft
- Finished area above ground: 2,544
Property
Parking
- Total spaces: 3
- Parking features: Basement, Garage Faces Front, Garage Faces Side
- Attached garage spaces: 3
Features
- Levels: One
- Stories: 1
- Patio & porch: Covered, Deck, Patio, Porch, Porch - Covered
- Exterior features: Private Yard
Lot
- Size: 1.18 Acres
- Dimensions: 250 x 183
- Features: Level
Details
- Parcel number: 0039c045
Construction
Type & style
- Home type: SingleFamily
- Property subtype: Single Family Residence
Materials
- Vinyl Siding
- Foundation: Block
- Roof: Shingle
Condition
- New construction: No
- Year built: 1971
Utilities & green energy
- Sewer: Septic Tank
- Water: Public
- Utilities for property: Cable Available, Electricity Connected, Phone Available, Water Connected
Community & HOA
Community
- Subdivision: Fair Hills
HOA
- Has HOA: No
Location
- Region: Ringgold
Financial & listing details
- Price per square foot: $165/sqft
- Tax assessed value: $311,089
- Annual tax amount: $2,465
- Date on market: 11/24/2025
- Listing terms: Cash,Conventional,FHA,VA Loan
Estimated market value
$409,200
$389,000 - $430,000
$2,429/mo
Price history
Price history
| Date | Event | Price |
|---|---|---|
| 11/24/2025 | Listed for sale | $419,900+5%$165/sqft |
Source: Greater Chattanooga Realtors #1524434 Report a problem | ||
| 12/16/2024 | Sold | $400,000-1.2%$157/sqft |
Source: | ||
| 11/14/2024 | Pending sale | $405,000$159/sqft |
Source: Greater Chattanooga Realtors #1389889 Report a problem | ||
| 10/18/2024 | Price change | $405,000-1.2%$159/sqft |
Source: Greater Chattanooga Realtors #1389889 Report a problem | ||
| 9/24/2024 | Price change | $410,000-1.2%$161/sqft |
Source: Greater Chattanooga Realtors #1389889 Report a problem | ||
Public tax history
Public tax history
| Year | Property taxes | Tax assessment |
|---|---|---|
| 2024 | $2,426 +50.1% | $124,436 +64.2% |
| 2023 | $1,616 +20.7% | $75,789 +18.4% |
| 2022 | $1,339 | $63,984 |
Find assessor info on the county website
BuyAbility℠ payment
Est. payment
$2,388/mo
Principal & interest
$2021
Property taxes
$220
Home insurance
$147
Climate risks
Neighborhood: 30736
Nearby schools
GreatSchools rating
- 6/10Ringgold Elementary SchoolGrades: 3-5Distance: 0.5 mi
- 7/10Heritage Middle SchoolGrades: 6-8Distance: 2.5 mi
- 7/10Heritage High SchoolGrades: 9-12Distance: 2.4 mi
Schools provided by the listing agent
- Elementary: Ringgold Elementary
- Middle: Heritage Middle
- High: Heritage High School
Source: Greater Chattanooga Realtors. This data may not be complete. We recommend contacting the local school district to confirm school assignments for this home.
- Loading
- Loading
