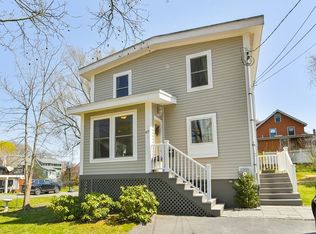Sold for $757,000
$757,000
63 Summit St, Arlington, MA 02474
3beds
1,152sqft
Single Family Residence
Built in 1957
4,500 Square Feet Lot
$771,800 Zestimate®
$657/sqft
$2,601 Estimated rent
Home value
$771,800
$710,000 - $841,000
$2,601/mo
Zestimate® history
Loading...
Owner options
Explore your selling options
What's special
Discover the charm of Arlington Heights in this ideally located three-bedroom home, just steps from the highly sought-after Peirce School and the vibrant Minuteman Bike Trail. This home features a sunroom overlooking a serene backyard, a semi-finished basement and a full bathroom, offering plenty of space to make it your own. Imagine enjoying weekends exploring nearby Mt. Gilboa Park, McClennen Park, skating at the Ed Burns Arena or unwinding at Arlington Reservoir Beach.Conveniently located near Arlington Heights shopping, dining and public transportation, you’ll be just a short distance from Mass. Avenue, with easy access to buses to Alewife and Harvard Square. With all these amenities at your doorstep, this home is your perfect canvas—ready for you to add your finishing touches and start your Arlington adventure.
Zillow last checked: 8 hours ago
Listing updated: October 31, 2024 at 05:20am
Listed by:
David Lenoir 781-856-4350,
Coldwell Banker Realty - Cambridge 617-864-4430
Bought with:
Kristin Weekley
Leading Edge Real Estate
Source: MLS PIN,MLS#: 73292252
Facts & features
Interior
Bedrooms & bathrooms
- Bedrooms: 3
- Bathrooms: 1
- Full bathrooms: 1
Primary bedroom
- Level: First
- Area: 120.99
- Dimensions: 11.08 x 10.92
Bedroom 2
- Level: First
- Area: 86.42
- Dimensions: 7.92 x 10.92
Bedroom 3
- Level: Second
- Area: 174.56
- Dimensions: 12.25 x 14.25
Bathroom 1
- Level: First
- Area: 39.58
- Dimensions: 7.92 x 5
Family room
- Level: Basement
- Area: 224.83
- Dimensions: 21.58 x 10.42
Kitchen
- Features: Exterior Access
- Level: First
- Area: 161.5
- Dimensions: 11.33 x 14.25
Living room
- Level: First
- Area: 182.88
- Dimensions: 11.08 x 16.5
Heating
- Forced Air, Electric Baseboard, Natural Gas
Cooling
- None
Appliances
- Included: Gas Water Heater
- Laundry: In Basement
Features
- Basement: Partially Finished,Walk-Out Access
- Has fireplace: No
Interior area
- Total structure area: 1,152
- Total interior livable area: 1,152 sqft
Property
Parking
- Total spaces: 2
- Parking features: Paved Drive, Paved
- Uncovered spaces: 2
Features
- Waterfront features: Lake/Pond, 3/10 to 1/2 Mile To Beach, Beach Ownership(Public)
Lot
- Size: 4,500 sqft
Details
- Parcel number: M:083.0 B:0003 L:0011,324705
- Zoning: R1
Construction
Type & style
- Home type: SingleFamily
- Architectural style: Cape
- Property subtype: Single Family Residence
Materials
- Foundation: Block
- Roof: Shingle
Condition
- Year built: 1957
Utilities & green energy
- Electric: Fuses, Circuit Breakers
- Sewer: Public Sewer
- Water: Public
Community & neighborhood
Community
- Community features: Public Transportation, Shopping, Park, Walk/Jog Trails, Bike Path, Conservation Area, Highway Access, Public School
Location
- Region: Arlington
Price history
| Date | Event | Price |
|---|---|---|
| 10/30/2024 | Sold | $757,000+0.9%$657/sqft |
Source: MLS PIN #73292252 Report a problem | ||
| 10/2/2024 | Contingent | $750,000$651/sqft |
Source: MLS PIN #73292252 Report a problem | ||
| 9/19/2024 | Listed for sale | $750,000$651/sqft |
Source: MLS PIN #73292252 Report a problem | ||
Public tax history
| Year | Property taxes | Tax assessment |
|---|---|---|
| 2025 | $7,565 +7.7% | $702,400 +5.9% |
| 2024 | $7,023 +4.4% | $663,200 +10.5% |
| 2023 | $6,727 +1.5% | $600,100 +3.4% |
Find assessor info on the county website
Neighborhood: 02474
Nearby schools
GreatSchools rating
- 8/10Peirce SchoolGrades: K-5Distance: 0.1 mi
- 9/10Ottoson Middle SchoolGrades: 7-8Distance: 0.6 mi
- 10/10Arlington High SchoolGrades: 9-12Distance: 1.2 mi
Schools provided by the listing agent
- Elementary: Peirce
- Middle: Aps
- High: Ahs
Source: MLS PIN. This data may not be complete. We recommend contacting the local school district to confirm school assignments for this home.
Get a cash offer in 3 minutes
Find out how much your home could sell for in as little as 3 minutes with a no-obligation cash offer.
Estimated market value$771,800
Get a cash offer in 3 minutes
Find out how much your home could sell for in as little as 3 minutes with a no-obligation cash offer.
Estimated market value
$771,800
