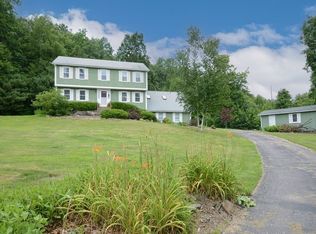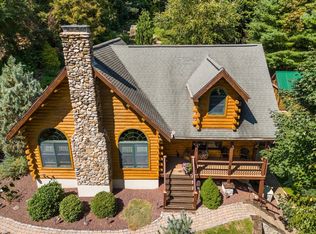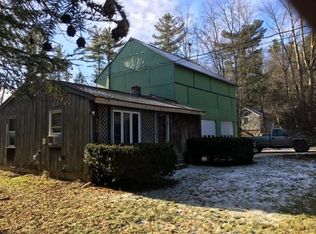*****Open House for 10/17/20 has been cancelled******Welcome home to this thoughtfully maintained colonial located in a highly desirable neighborhood in Sturbridge. Gorgeous perennial gardens, stone garden walls and a large, roomy deck promise a serene place to unwind. Built in 2004, this delightful home features a bright, sunny kitchen and dining room, as well as spacious living room with a gas fireplace. French doors open to a well appointed home office. This three bedroom, two and a half bathroom beauty includes a master bedroom with an amazing walk in closet and full bathroom. Washer and dryer located upstairs in a double hallway closet. New updates include kitchen LED lights; Life Proof vinyl flooring; freshly stained deck; new bathroom exhaust fans; radon mitigation system with lifetime warranty, and a generator that stays. This beautiful home is a "must see" with many desirable amenities and won't last long!"
This property is off market, which means it's not currently listed for sale or rent on Zillow. This may be different from what's available on other websites or public sources.


