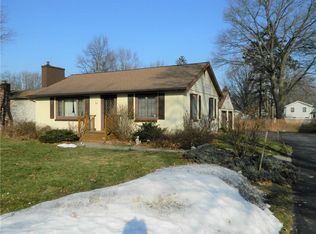Beautiful home with great floor plan and a lot of upgrades. Tear off roof and new windows around 6 years ago. Tiled kitchen with white cabinets and new granite counter tops and tiled back splash. All appliances new within the last 4 years. Large backyard with fenced in play area! Hardwood floors throughout the first floor and new floors through the entire second floor. Both bathrooms recently upgraded. New furnace 2014, new hot water heater 2016. Square footage doesn't include the three season room which has new windows, new sliding door and a vaulted ceiling. Offers will be gathered and presented on Sunday 11/17/2019 at 5PM.
This property is off market, which means it's not currently listed for sale or rent on Zillow. This may be different from what's available on other websites or public sources.
